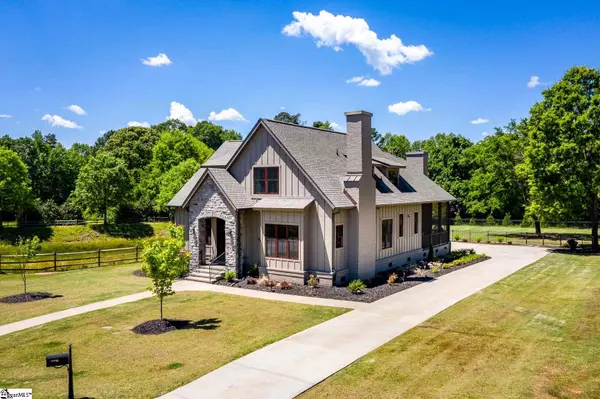For more information regarding the value of a property, please contact us for a free consultation.
Key Details
Sold Price $565,000
Property Type Single Family Home
Sub Type Single Family Residence
Listing Status Sold
Purchase Type For Sale
Square Footage 3,180 sqft
Price per Sqft $177
Subdivision Wyatts Grant
MLS Listing ID 1444694
Sold Date 06/24/21
Style Contemporary, Other
Bedrooms 5
Full Baths 3
Half Baths 1
HOA Fees $45/ann
HOA Y/N yes
Year Built 2018
Annual Tax Amount $3,125
Lot Size 1.140 Acres
Property Description
A rare opportunity within the sought after Wyatt's Grant community is now released to the public! To the entertainer: this home is for you. To the work-from-home-executive: this home is for you. To the chef: this home is for you. For the nature-observer: this home is for you. To the interior designer: this home is for you. This home meets every need and satisfies your dreams of daily living. The main floor of the home features a family room with a fireplace focal point and flows to the eating space that adjoins the oversized custom-designed kitchen. The Jenn-air appliances include a gas range and oven, in-island microwave drawer and LED-lit, black interior refrigerator. Ten foot, double glass doors in the kitchen open to the screened porch. The room is dressed by 20' high beadboard ceilings and a gas fireplace. Separate grilling patio with space for hot tub.. Also featured on the main level is a powder room with luxury Toto washlet. The Owner's bedroom and en suite offer a true retreat: 36' high cabinets, double sinks, separate water closet, large shower, and dream designer closet. The second level of the home features 3 additional bedrooms, each with multiple closets, as well as a luxurious full bathroom. That's not all! The breezeway to the detached garage takes you a home office along with another bedroom and full bathroom. Don't need the fifth bedroom? This space is an ideal home gym, home school or executive office. What else does this ALEXA SMART HOME offer? Downstairs, the air is purified by a built-in filtration system. Specialty Hunter Douglas blinds and other custom window treatments are installed throughout the home. The encapsulated crawl space is controlled by a humidistat fan. The property has irrigation, new landscaping, and features an additional lot. There's a 100x100 fenced yard. Want a private garden? The back of the additional lot has served as a home garden, featuring a water source.
Location
State SC
County Anderson
Area 053
Rooms
Basement None
Interior
Interior Features High Ceilings, Ceiling Fan(s), Ceiling Smooth, Countertops-Solid Surface, Walk-In Closet(s)
Heating Forced Air, Multi-Units
Cooling Central Air
Flooring Ceramic Tile, Wood
Fireplaces Number 2
Fireplaces Type Gas Log
Fireplace Yes
Appliance Dishwasher, Disposal, Free-Standing Gas Range, Convection Oven, Refrigerator, Microwave, Electric Water Heater, Water Heater, Tankless Water Heater
Laundry Electric Dryer Hookup
Exterior
Exterior Feature Satellite Dish
Garage Detached, Paved
Garage Spaces 2.0
Community Features None
Utilities Available Cable Available
Roof Type Composition
Garage Yes
Building
Lot Description 1 - 2 Acres, Few Trees
Story 2
Foundation Crawl Space
Sewer Septic Tank
Water Public, Powdersville
Architectural Style Contemporary, Other
Schools
Elementary Schools Spearman
Middle Schools Wren
High Schools Wren
Others
HOA Fee Include Street Lights
Acceptable Financing USDA Loan
Listing Terms USDA Loan
Read Less Info
Want to know what your home might be worth? Contact us for a FREE valuation!

Our team is ready to help you sell your home for the highest possible price ASAP
Bought with BHHS C Dan Joyner - Anderson
GET MORE INFORMATION

Michael Skillin
Broker Associate | License ID: 39180
Broker Associate License ID: 39180



