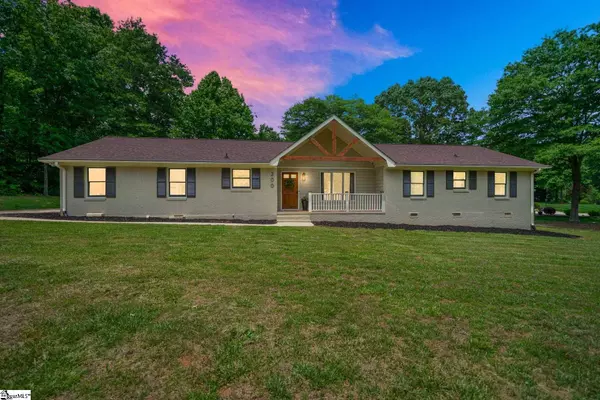For more information regarding the value of a property, please contact us for a free consultation.
Key Details
Sold Price $360,000
Property Type Single Family Home
Sub Type Single Family Residence
Listing Status Sold
Purchase Type For Sale
Square Footage 1,840 sqft
Price per Sqft $195
Subdivision None
MLS Listing ID 1444688
Sold Date 08/18/21
Style Ranch, Craftsman
Bedrooms 3
Full Baths 2
Half Baths 1
HOA Y/N no
Annual Tax Amount $3,273
Lot Size 0.610 Acres
Lot Dimensions 200 x 150 x 200 x 150
Property Description
Completely updated and move in ready! If you've been diligently searching for that "unicorn" property, then your wait is over! This single-level ranch, with craftsman accents, boasts a large-level lot, NO HOA, a newly refinished and insulated detached 2 car garage/workshop with electric and a split HVAC system, and an enhanced outdoor space, including a spacious and peaceful screened porch. All amenities are conveniently located on one single level with a ZERO STEP ENTRY from the garage. SO MANY UPGRADES! The entire interior and exterior have been freshly painted. The interior has been enhanced with custom crown molding throughout. Oh, the kitchen. All new soft-close kitchen cabinets, granite countertops, gun-metal pulls, stainless steel apron sink, chic, copper Pottery Barn pendant, dual function faucet, crisp backsplash, and brand new stainless steel appliances. Newly installed, is a gas line with a -top of the line- gas range for the family chef! The living room boasts of beautifully vaulted ceilings with elegant wood beams, a white-washed masonry fireplace complete with gas logs, and warm designer lanterns. New luxury vinyl plank flooring has been installed in all living areas for durability and ease of living. All 3 bathrooms have been completely renovated and feature water efficiency toilets, decorator vanities, chic mirrors, and nostalgic lighting. For the shower enthusiast, the Jack & Jill bath features a floor to ceiling, tiled, walk-in shower and frameless glass door. The private master bedroom suite features a walk-in closet, a spacious, spa-like soaking tub, and double sinks. Don't forget the convenient and desirable location! Home is located right off of River Road, minutes to Hwy 153, I-85, and downtown Greenville.
Location
State SC
County Anderson
Area 053
Rooms
Basement None
Interior
Interior Features High Ceilings, Ceiling Cathedral/Vaulted, Ceiling Smooth, Granite Counters, Open Floorplan, Tub Garden, Walk-In Closet(s)
Heating Natural Gas
Cooling Central Air, Electric
Flooring Ceramic Tile, Laminate
Fireplaces Number 1
Fireplaces Type Gas Log, Masonry
Fireplace Yes
Appliance Gas Cooktop, Dishwasher, Disposal, Free-Standing Gas Range, Gas Oven, Microwave, Gas Water Heater
Laundry 1st Floor, Walk-in, Electric Dryer Hookup, Laundry Room
Exterior
Garage Attached, Parking Pad, Paved, Garage Door Opener, Workshop in Garage, Detached, Key Pad Entry
Garage Spaces 4.0
Community Features None
Utilities Available Cable Available
Roof Type Architectural
Parking Type Attached, Parking Pad, Paved, Garage Door Opener, Workshop in Garage, Detached, Key Pad Entry
Garage Yes
Building
Lot Description 1/2 - Acre, Sloped, Few Trees
Story 1
Foundation Crawl Space, Sump Pump
Sewer Public Sewer
Water Public, Powdersville Water
Architectural Style Ranch, Craftsman
Schools
Elementary Schools Powdersville
Middle Schools Powdersville
High Schools Powdersville
Others
HOA Fee Include None
Read Less Info
Want to know what your home might be worth? Contact us for a FREE valuation!

Our team is ready to help you sell your home for the highest possible price ASAP
Bought with RE/MAX Moves Greer
GET MORE INFORMATION

Michael Skillin
Broker Associate | License ID: 39180
Broker Associate License ID: 39180



