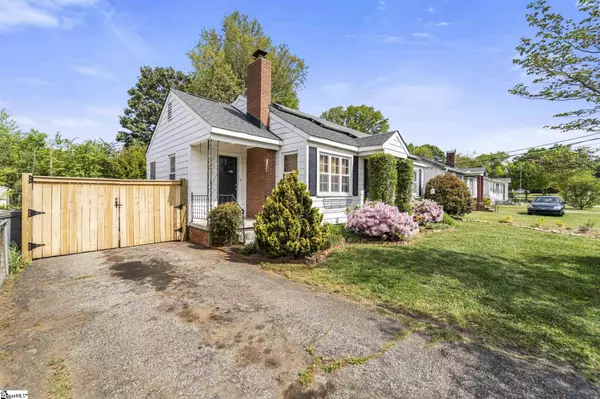For more information regarding the value of a property, please contact us for a free consultation.
Key Details
Sold Price $240,500
Property Type Single Family Home
Sub Type Single Family Residence
Listing Status Sold
Purchase Type For Sale
Square Footage 1,230 sqft
Price per Sqft $195
Subdivision San Souci Heights
MLS Listing ID 1442377
Sold Date 05/27/21
Style Ranch
Bedrooms 2
Full Baths 2
HOA Y/N no
Annual Tax Amount $1,310
Lot Size 7,405 Sqft
Property Description
MULTIPLE OFFERS RECEIVED SELLERS WILL ACCEPT OFFERS THROUGH 4PM 4/23/2021 AND MAKE A DECISION AT 10AM 04/24/2021. THEY WISH TO RESPECT ANY WHO HAVE ALREADY MADE AN APPOINTMENT. This beautiful 2 bed, 2 bath cottage in the heart of Sans Souci is a gem. The front yard greets you with mature azalea bushes and cozy landscaping, welcoming you through columns of yellow jasmine to the front door. Inside, newly refinished original hardwoods lay the foundation for a beautiful, well-kept and loved home. The kitchen is newly renovated, with a brand new suite of stainless steel appliances, a gas range, new cabinetry, and a modern, hexagon-tiled floor. This home features charming updates not found in other San Souci houses — a spacious hallway leads to the updated hall bath, a roomy front bedroom with two closets, a shotgun office with transom windows and a custom, built-in desk, and the most beautiful master suite. The master, an addition in the 70’s, has updated carpet and a newly-built, full bathroom with a custom tiled shower. The master also has a private door to the quaint back patio, surrounded by mature landscaping and a brand new privacy fence. Also features stainless appliances and a tankless water heater (new in 2020). The San Souci neighborhood is bustling with community, from the communal garden to the developing shops and galleries on Old Buncombe Road. Access the Swamp Rabbit Trail, drive 7 minutes into downtown Greenville, 10 minutes to Travelers Rest, or 15 to access 385. The location doesn’t get any better than this, and the house itself is not to be missed. Join the growing Sans Souci community in one of the sweetest, most private homes that the neighborhood has to offer.
Location
State SC
County Greenville
Area 075
Rooms
Basement None
Interior
Interior Features Bookcases, Ceiling Smooth, Countertops-Other, Pantry
Heating Forced Air, Natural Gas
Cooling Central Air, Electric
Flooring Carpet, Ceramic Tile, Wood
Fireplaces Number 2
Fireplaces Type Wood Burning
Fireplace Yes
Appliance Dishwasher, Disposal, Free-Standing Gas Range, Refrigerator, Microwave, Tankless Water Heater
Laundry 1st Floor, Walk-in
Exterior
Parking Features None, Paved
Fence Fenced
Community Features None
Roof Type Composition
Garage No
Building
Lot Description 1/2 Acre or Less, Few Trees
Story 1
Foundation Crawl Space
Sewer Public Sewer
Water Public, Piedmont
Architectural Style Ranch
Schools
Elementary Schools Cherrydale
Middle Schools Lakeview
High Schools Berea
Others
HOA Fee Include None
Read Less Info
Want to know what your home might be worth? Contact us for a FREE valuation!

Our team is ready to help you sell your home for the highest possible price ASAP
Bought with Wilson Associates
GET MORE INFORMATION

Michael Skillin
Broker Associate | License ID: 39180
Broker Associate License ID: 39180



