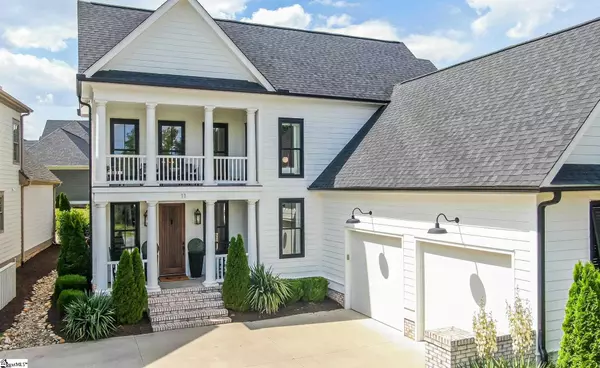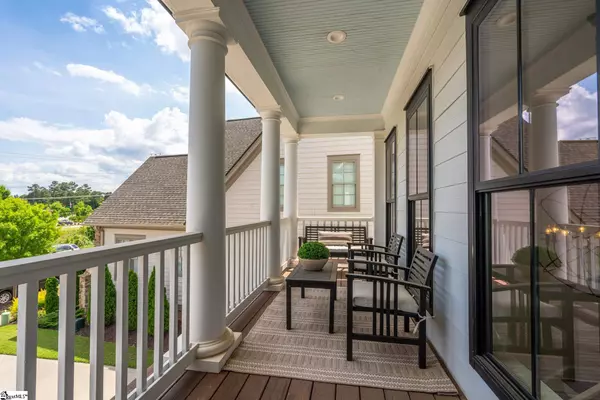For more information regarding the value of a property, please contact us for a free consultation.
Key Details
Sold Price $876,000
Property Type Single Family Home
Sub Type Single Family Residence
Listing Status Sold
Purchase Type For Sale
Square Footage 3,385 sqft
Price per Sqft $258
Subdivision Hollingsworth Park
MLS Listing ID 1445050
Sold Date 07/07/21
Style Charleston
Bedrooms 4
Full Baths 3
HOA Fees $125/mo
HOA Y/N yes
Annual Tax Amount $3,897
Property Description
This is truly one of the best looking homes in the neighborhood. If you are looking for meticulous perfection than this is it! The front porch calls for one to sit awhile whether its for coffee, iced tea or drinks. When you walk in the front door you will get the WOW factor .There is an office/bedroom on the main, hardwoods throughout. The fireside family room is open and a great place to entertain. The chef's kitchen has everything and more that one could want. There is a large island, gas range, quartz countertops, tons of storage, a wine bar a large walk in pantry. There is also a mudroom and a flex room that has many uses. The dining area is spacious and overlooks the beautiful backyard . The master bedroom is spacious and the oversized shower is truly a luxury! When you walk into the master closet you might not want to leave! It has a dressing area and so much space! There are 2 additional bedrooms and bathroom. The upstairs balcony is also a fun place to sit and read or just be. Outside you will find a fenced in yard . There is a covered porch and also a patio for grilling. This is one home that looks brand new and all you have to do is move in!
Location
State SC
County Greenville
Area 030
Rooms
Basement None
Interior
Interior Features 2 Story Foyer, High Ceilings, Ceiling Fan(s), Ceiling Cathedral/Vaulted, Ceiling Smooth, Open Floorplan, Walk-In Closet(s), Countertops – Quartz, Pantry
Heating Gas Available
Cooling Electric
Flooring Ceramic Tile, Wood
Fireplaces Number 1
Fireplaces Type Gas Log
Fireplace Yes
Appliance Gas Cooktop, Dishwasher, Disposal, Self Cleaning Oven, Electric Oven, Wine Cooler, Microwave, Gas Water Heater, Tankless Water Heater
Laundry Sink, 2nd Floor, Walk-in, Laundry Room
Exterior
Exterior Feature Balcony
Garage Attached, Paved, Garage Door Opener
Garage Spaces 2.0
Fence Fenced
Community Features Common Areas, Fitness Center, Street Lights, Recreational Path, Playground, Sidewalks, Lawn Maintenance, Landscape Maintenance, Neighborhood Lake/Pond
Utilities Available Underground Utilities, Cable Available
Roof Type Architectural
Garage Yes
Building
Lot Description 1/2 Acre or Less, Sidewalk, Few Trees, Sprklr In Grnd-Partial Yd
Story 2
Foundation Crawl Space
Sewer Public Sewer
Water Public
Architectural Style Charleston
Schools
Elementary Schools Pelham Road
Middle Schools Beck
High Schools J. L. Mann
Others
HOA Fee Include Other/See Remarks
Read Less Info
Want to know what your home might be worth? Contact us for a FREE valuation!

Our team is ready to help you sell your home for the highest possible price ASAP
Bought with Red Door Realty
GET MORE INFORMATION

Michael Skillin
Broker Associate | License ID: 39180
Broker Associate License ID: 39180



