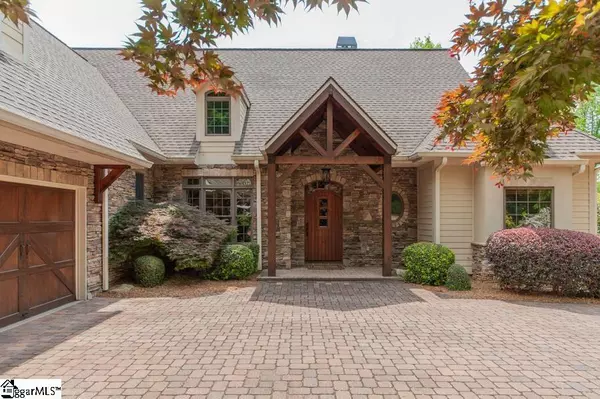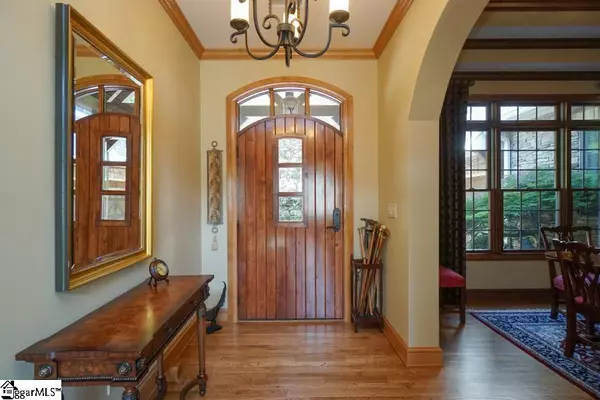For more information regarding the value of a property, please contact us for a free consultation.
Key Details
Sold Price $852,500
Property Type Single Family Home
Sub Type Single Family Residence
Listing Status Sold
Purchase Type For Sale
Square Footage 4,777 sqft
Price per Sqft $178
Subdivision Cliffs Valley
MLS Listing ID 1444985
Sold Date 08/20/21
Style Craftsman
Bedrooms 4
Full Baths 4
Half Baths 1
HOA Fees $107/ann
HOA Y/N yes
Year Built 2004
Annual Tax Amount $2,519
Lot Size 1.400 Acres
Property Description
Welcome Home to 9 Valley Lake Trail in The Cliffs Valley-- a perfectly situated community, nestled in the Blue Ridge Mountains with convenient proximity to both Greenville and Asheville. This custom constructed Craftsman cottage is situated on a large lot with mature trees and extensive landscaping in a picturesque and tranquil setting. The full paver driveway greets you and makes way for a large courtyard entry with parking court. Upon entering the home through the large custom front door you are greeted with a spacious dining room, featuring custom built-ins and tray ceiling that could also double as a main level study. As you continue through the foyer, the large living room is positioned at the center rear of the home, with soaring vaulted ceilings allowing for an abundance of natural light to pour in. A gas fireplace, flanked by Amish custom built-ins creates an inviting and useful space. The ideal open-concept floor plan is created by leading into a keeping room and well-appointed chef's kitchen with an eat-in island and spacious breakfast room. Both living room and kitchen feature double french door access to the beautiful screened porch with vaulted cedar plank ceilings with adjoining grilling deck overlooking the back yard with many thoughtful plantings on full display as well as seasonal mountain views. The large master suite is also located on the main level with his/her walk in closets, and large luxurious bath with both jetted garden tub and walk in shower. Also found on the main level is a powder room and oversized laundry room with desk space and an abundance of cabinetry and storage. The oversized garage features beautiful carriage style doors and a workshop/storage area. Over the garage is a large flex space with a full bath and closet that can serve as a bedroom suite, office or media room. The lower walk out level is well appointed with high ceilings in all rooms including a large family room with built in wet bar and two guest suites, each opening onto a large brick paver patio across the rear of the home. Also located in the lower level, is a huge unfinished walk in storage room with mechanical space and an abundance of storage opportunity. The beautiful landscaping features thoughtful paths and stone steps to terraced gardens and an abundance of natural areas for your continued enjoyment. This home allows for a Cliffs Club Golf or Active membership to be purchased-- "One membership is your passport to The Cliffs' extraordinary collection of amenities: Seven golf courses with scores of accolades, seven wellness centers with state-of-the-art equipment, more than a dozen diverse dining experiences, an equestrian center, Beach Club, full-service marina, even an organic farm. From the moment you join, all of it is yours." This thoughtfully designed and meticulously maintained property is the perfect opportunity to call The Cliffs Valley home.
Location
State SC
County Greenville
Area 012
Rooms
Basement Partially Finished, Walk-Out Access, Dehumidifier
Interior
Interior Features Bookcases, High Ceilings, Ceiling Fan(s), Ceiling Cathedral/Vaulted, Ceiling Smooth, Tray Ceiling(s), Central Vacuum, Granite Counters, Countertops-Solid Surface, Open Floorplan, Tub Garden, Walk-In Closet(s), Wet Bar, Coffered Ceiling(s)
Heating Electric, Forced Air, Multi-Units, Propane
Cooling Central Air, Electric
Flooring Carpet, Ceramic Tile, Wood
Fireplaces Number 1
Fireplaces Type Gas Log
Fireplace Yes
Appliance Gas Cooktop, Dishwasher, Disposal, Dryer, Free-Standing Gas Range, Oven, Refrigerator, Washer, Double Oven, Microwave, Electric Water Heater
Laundry Sink, 1st Floor, Walk-in, Laundry Room
Exterior
Parking Features Attached, Parking Pad, Driveway, Garage Door Opener, Courtyard Entry, Key Pad Entry
Garage Spaces 2.0
Community Features Clubhouse, Common Areas, Fitness Center, Gated, Golf, Pool, Security Guard, Sidewalks, Tennis Court(s), Dog Park, Neighborhood Lake/Pond
Utilities Available Sewer Available, Underground Utilities, Cable Available
Roof Type Architectural, Metal
Garage Yes
Building
Lot Description 1 - 2 Acres, Corner Lot, Cul-De-Sac, Mountain, Sloped, Few Trees, Wooded, Sprklr In Grnd-Full Yard
Story 2
Foundation Basement
Water Public, Greenville Water
Architectural Style Craftsman
Schools
Elementary Schools Slater Marietta
Middle Schools Northwest
High Schools Travelers Rest
Others
HOA Fee Include Recreation Facilities, Security, Street Lights, By-Laws, Restrictive Covenants
Read Less Info
Want to know what your home might be worth? Contact us for a FREE valuation!

Our team is ready to help you sell your home for the highest possible price ASAP
Bought with Cliffs Realty Sales SC, LLC
GET MORE INFORMATION

Michael Skillin
Broker Associate | License ID: 39180
Broker Associate License ID: 39180



