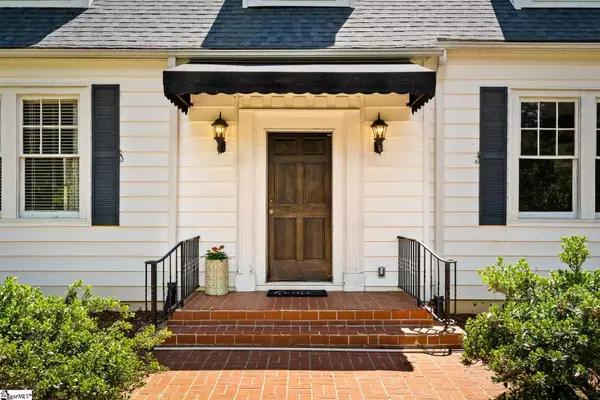For more information regarding the value of a property, please contact us for a free consultation.
Key Details
Sold Price $349,900
Property Type Single Family Home
Sub Type Single Family Residence
Listing Status Sold
Purchase Type For Sale
Square Footage 3,487 sqft
Price per Sqft $100
Subdivision None
MLS Listing ID 1444908
Sold Date 08/23/21
Style Other
Bedrooms 4
Full Baths 3
Half Baths 1
HOA Y/N no
Year Built 1943
Annual Tax Amount $2,014
Lot Size 1.910 Acres
Property Description
The Farmhouse of your dreams! Built in the 1940's, this home's character tells the story of the past while it's designer upgrades meld today's aesthetics to the time period of this home's original construction. You will be swept away by 1.91 acres of rolling pastures, pecan trees and an inviting cast iron gate. Gas lanterns welcome you inside. Original, hardwood floors throughout, 10' ceilings on the main level and 4 fireplaces are among some of this home’s most tasteful touches. The main level features A character-rich office with adorable powder room for house. This room could also serve as a reading room or a den or anything your mind can dream up! A living room with fireplace has access to the charming side porch and also adjoins the naturally-lit formal dining room: the ultimate design for hosting large gatherings! There’s an oversized breakfast area that leads into the dreamiest kitchen! The butcher block island as aware you will prepare your stove top meals, but your meal prep will be made easier by the additional wall ovens and dishes will be done at your farmhouse sink, that overlooks the rolling pastures! High grade finishes are the perfect complement to the fireplace in the kitchen! The owners bedroom is also located on the main level. The oversized bedroom also has its own sitting room and fireplace! The en-suite has stunning stunning, double vanity, luxurious, zero entry, open air, tiled shower and an additional clawfoot tub! Upstairs, you’ll find three more oversize bedrooms, two full baths and more walking attic space then you’ve likely ever seen inside of a home! The home has been professionally inspected, and the report is available upon request. If you have been dreaming of and “original” farmhouse, this is the one you have been waiting for!
Location
State SC
County Anderson
Area 055
Rooms
Basement None
Interior
Interior Features 2 Story Foyer, Bookcases, Ceiling Fan(s), Ceiling Smooth, Walk-In Closet(s), Countertops-Other
Heating Electric
Cooling Attic Fan, Electric
Flooring Brick, Wood, Other
Fireplaces Number 4
Fireplaces Type Gas Log
Fireplace Yes
Appliance Gas Cooktop, Dishwasher, Disposal, Freezer, Refrigerator, Electric Water Heater
Laundry 1st Floor, Walk-in, Laundry Room
Exterior
Parking Features None, Paved
Community Features None
Utilities Available Cable Available
Roof Type Architectural
Garage No
Building
Lot Description 1 - 2 Acres, Few Trees
Story 2
Foundation Crawl Space
Sewer Septic Tank
Water Well
Architectural Style Other
Schools
Elementary Schools Starr
Middle Schools Starr-Iva
High Schools Crescent
Others
HOA Fee Include None
Acceptable Financing USDA Loan
Listing Terms USDA Loan
Read Less Info
Want to know what your home might be worth? Contact us for a FREE valuation!

Our team is ready to help you sell your home for the highest possible price ASAP
Bought with Open House Realty, LLC
GET MORE INFORMATION

Michael Skillin
Broker Associate | License ID: 39180
Broker Associate License ID: 39180



