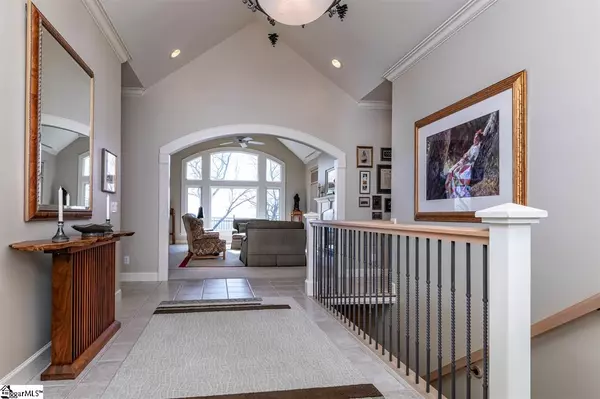For more information regarding the value of a property, please contact us for a free consultation.
Key Details
Sold Price $875,000
Property Type Single Family Home
Sub Type Single Family Residence
Listing Status Sold
Purchase Type For Sale
Square Footage 4,230 sqft
Price per Sqft $206
Subdivision The Cliffs At Glassy
MLS Listing ID 1437858
Sold Date 09/09/21
Style Traditional
Bedrooms 3
Full Baths 3
HOA Fees $133/ann
HOA Y/N yes
Year Built 2000
Annual Tax Amount $3,555
Lot Size 1.310 Acres
Property Description
Tucked away on a quiet culdesac street with stunning quintessential Glassy Mountain views! At 34 Moss Pink Way, you'll enjoy the very best of mountaintop living! Begin each new day refreshed; soaking in the ever-changing painted skies from 2400' and relax under a blanket of stars on temperate southern nights overlooking the twinkling lights below! Upon entering the spacious foyer, you are immediately drawn into the vaulted great room, where a wall of windows showcases magnificent long range views framed by sights of the Glassy Chapel and stone outcroppings. The main level offers great flow and functionality for everyday living, with tasteful moldings and trim work throughout. Adjoining the main living space is the formal dining room, which leads effortlessly into the well-appointed kitchen complete with ample cabinetry and counter space, an office nook and eat-in breakfast area. A spacious laundry/mudroom offers access to the oversized two car garage with epoxy flooring as well as the grilling deck and fenced pet area. The main level also features a large study and charming guest quarters with window seating, built-in shelving and private access to the main level's full bathroom. Wake up to gorgeous views in the spacious owner's suite complete with two generous walk-in closets and ensuite with his & hers vanities and sparkling tile shower. Enjoy spending time on the expansive back deck with lifetime PVC decking or sip on a warm cup of coffee while you soak in the sights and sounds of nature from the vaulted screened porch located off of the kitchen. The spectacular views continue on the lower level which walks out onto a covered terrace, complete with gutter system for year-round use! It features a secondary living space and private guest bedroom with ensuite as well as three additional rooms - providing ample space for a workshop, hobby/craft room, exercise room, or home office! Spring will reveal a beautiful tea rose garden and vibrant phlox; the low-maintenance landscaping allows you to enjoy the peaceful mountain setting without hassle! This 4,000+/- sqft home has been thoughtfully designed, cared for and updated over the years, including new elastomeric stucco, fresh paint, new architectural shingles, 7” gutters, enlarged french drain system, sealed crawl space and HEPA/Ultraviolet air purifying system. The Cliffs at Glassy is one of 7 prestigious luxury communities and features unmatched recreation and social opportunities; world class golf, hiking/walking trails, wellness center, clubhouse and social gatherings and activities! A Cliffs Club membership is available for purchase - enjoy all of the fabulous amenities offered by Glassy Mountain AND the 6 additional Cliffs Communities. Schedule your private showing to experience mountaintop living at it's finest!
Location
State SC
County Greenville
Area 013
Rooms
Basement Full, Walk-Out Access, Interior Entry
Interior
Interior Features Bookcases, High Ceilings, Ceiling Fan(s), Ceiling Cathedral/Vaulted, Ceiling Smooth, Granite Counters, Countertops-Solid Surface, Walk-In Closet(s), Pantry
Heating Propane
Cooling Central Air, Electric
Flooring Carpet, Ceramic Tile, Wood
Fireplaces Number 1
Fireplaces Type Gas Log
Fireplace Yes
Appliance Trash Compactor, Dishwasher, Free-Standing Gas Range, Refrigerator, Electric Oven, Electric Water Heater
Laundry Sink, 1st Floor, Laundry Closet, Walk-in
Exterior
Parking Features Attached, Paved, Garage Door Opener, Yard Door, Key Pad Entry
Garage Spaces 2.0
Community Features Clubhouse, Common Areas, Fitness Center, Gated, Golf, Street Lights, Recreational Path, Playground, Pool, Security Guard, Tennis Court(s), Neighborhood Lake/Pond, Vehicle Restrictions
Utilities Available Cable Available
View Y/N Yes
View Mountain(s)
Roof Type Architectural
Garage Yes
Building
Lot Description 1 - 2 Acres, Mountain, Sloped
Story 1
Foundation Crawl Space, Basement
Sewer Septic Tank
Water Public, Blue Ridge
Architectural Style Traditional
Schools
Elementary Schools Tigerville
Middle Schools Blue Ridge
High Schools Blue Ridge
Others
HOA Fee Include Security, Street Lights, By-Laws, Restrictive Covenants
Read Less Info
Want to know what your home might be worth? Contact us for a FREE valuation!

Our team is ready to help you sell your home for the highest possible price ASAP
Bought with Cliffs Realty Sales SC, LLC
GET MORE INFORMATION

Michael Skillin
Broker Associate | License ID: 39180
Broker Associate License ID: 39180



