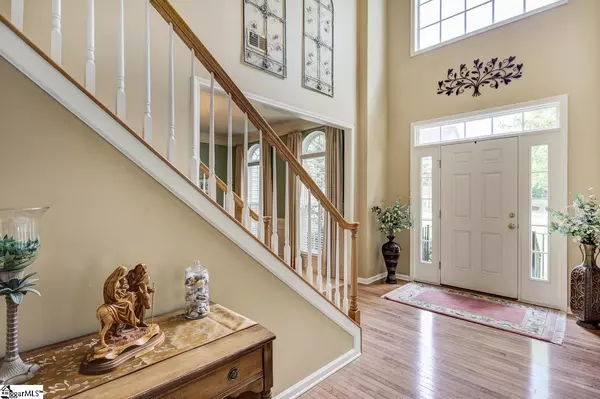For more information regarding the value of a property, please contact us for a free consultation.
Key Details
Sold Price $395,000
Property Type Single Family Home
Sub Type Single Family Residence
Listing Status Sold
Purchase Type For Sale
Square Footage 3,191 sqft
Price per Sqft $123
Subdivision Southbrook
MLS Listing ID 1445754
Sold Date 07/20/21
Style Traditional
Bedrooms 5
Full Baths 3
HOA Fees $41/ann
HOA Y/N yes
Year Built 2007
Annual Tax Amount $1,577
Lot Size 0.570 Acres
Property Description
Look no further- This 5 bedroom beauty in the Southbrook subdivision is a real show stopper! You'll love the curb appeal of this stately home that has been immaculately maintained by it's one owner. The lush yard and beautiful landscaping will greet you upon your arrival. Just through the front door is a large foyer and beautiful staircase that sets the tone to this wonderful floor plan. Vaulted ceilings and beautiful hardwoods will surely grab your attention. The living room, great room (with an impressive fireplace), dining room, HUGE kitchen (with a TON of storage and natural light) are just the beginning of what this home has to offer. Did we mention a HUGE pantry, laundry room, and a sun room that brings the beautiful backyard view into your everyday living area? You will enjoy the master bedroom's beautiful trey ceiling and spacious layout, perfect for both your bedroom set and a sitting area. The master bath boasts a separate shower, double sinks, and garden tub! The additional FOUR bedrooms are spacious and inviting, with large windows that would function well for bedrooms, offices, or bonus spaces. A large deck sits off the back of the home, just waiting to meet all your entertaining needs. The backyard is pristine with a stone walkway, private yard, and mature trees to ease the summer heat. With a two car garage and community amenities, this one is best seen in person! UPDATE: There are multiple offers. There is a showing deadline of Noon on Saturday and offer deadline of 5pm on Saturday.
Location
State SC
County Greenville
Area 041
Rooms
Basement None
Interior
Interior Features High Ceilings, Ceiling Fan(s), Ceiling Cathedral/Vaulted, Ceiling Smooth, Tray Ceiling(s), Tub Garden, Laminate Counters
Heating Forced Air, Natural Gas
Cooling Central Air, Electric, Multi Units
Flooring Carpet, Wood, Laminate
Fireplaces Number 1
Fireplaces Type Gas Log
Fireplace Yes
Appliance Dishwasher, Disposal, Refrigerator, Electric Cooktop, Double Oven, Microwave, Electric Water Heater
Laundry 1st Floor, Walk-in, Electric Dryer Hookup, Laundry Room
Exterior
Exterior Feature Balcony
Parking Features Attached, Paved
Garage Spaces 2.0
Community Features Common Areas, Street Lights, Pool
Utilities Available Cable Available
Roof Type Architectural
Garage Yes
Building
Lot Description 1/2 - Acre, Few Trees, Sprklr In Grnd-Full Yard
Story 2
Foundation Crawl Space
Sewer Septic Tank
Water Public, Greenville Water
Architectural Style Traditional
Schools
Elementary Schools Fork Shoals
Middle Schools Woodmont
High Schools Woodmont
Others
HOA Fee Include None
Read Less Info
Want to know what your home might be worth? Contact us for a FREE valuation!

Our team is ready to help you sell your home for the highest possible price ASAP
Bought with Nest Realty Greenville LLC
GET MORE INFORMATION
Michael Skillin
Broker Associate | License ID: 39180
Broker Associate License ID: 39180



