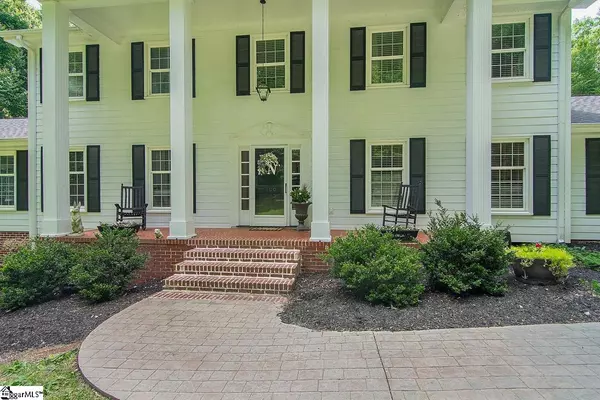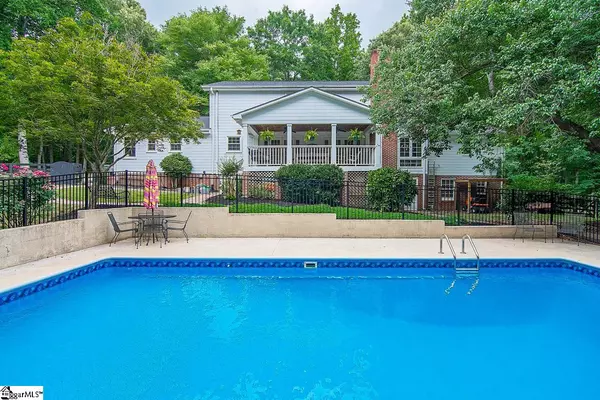For more information regarding the value of a property, please contact us for a free consultation.
Key Details
Sold Price $565,000
Property Type Single Family Home
Sub Type Single Family Residence
Listing Status Sold
Purchase Type For Sale
Square Footage 4,815 sqft
Price per Sqft $117
Subdivision Shellstone
MLS Listing ID 1446243
Sold Date 08/05/21
Style Traditional
Bedrooms 5
Full Baths 4
Half Baths 1
HOA Y/N no
Annual Tax Amount $2,487
Lot Size 3.200 Acres
Property Description
5 Bedrooms 4.5 Baths, POOL, SCREENED PORCH and ACREAGE! Come visit this beautiful traditional two story basement home on a peaceful 3.2 acre estate. Enjoy your own slice of the country and bring your horses too, while the modern conveniences of dining and shopping are only minutes away. Swim, play, garden, or simply relax in the spacious fenced backyard. There is also additional fencing to secure the pool area. Relish the serenity of this property as you sit and rock a while on the front porch. Invite your friends and family over to join you as there is plenty of parking with the circular drive. The Kitchen (double ovens and gas cooktop) and the Great Room (gas logs) conveniently house French doors opening to the screened porch, with pine ceiling, that overlooks the pool. The two Master suites, one on the main and the other upstairs, both have walk-in closets and full baths, offering great accommodations for in-laws or guests. The second story has two additional bedrooms, another full bath off of the hallway and an office with built-in bookcases. The walk-out basement boasts a large recreational/media room with a gas fireplace, kitchenette and a 13x18 bedroom with a large walk-in closet and full bath. The B-dry warranty is transferable. New 28 mil pool liner in 2018, Upstairs AC/ heat pump replaced in 2017, programmable pool pump motor installed 2018, new well pump and pressure switch 2016. For the school year 2020-21, 9th Grade will start in the brand new Fountain Inn Highschool which will add the following grades one per year. The 10th,11th and 12th grades will attend Hillcrest Highschool until grade transitions are complete.
Location
State SC
County Greenville
Area 032
Rooms
Basement Walk-Out Access
Interior
Interior Features Bookcases, Ceiling Fan(s), Ceiling Smooth, Granite Counters, Countertops-Solid Surface, Tub Garden, Walk-In Closet(s), Dual Master Bedrooms, Pantry
Heating Electric, Multi-Units
Cooling Central Air, Electric, Multi Units
Flooring Carpet, Ceramic Tile, Wood
Fireplaces Number 2
Fireplaces Type Gas Log
Fireplace Yes
Appliance Gas Cooktop, Dishwasher, Self Cleaning Oven, Double Oven, Microwave, Electric Water Heater
Laundry 1st Floor, Walk-in, Electric Dryer Hookup, Laundry Room
Exterior
Parking Features Attached, Circular Driveway, Paved, Garage Door Opener
Garage Spaces 2.0
Pool In Ground
Community Features Horses Permitted
Utilities Available Cable Available
Roof Type Architectural
Garage Yes
Building
Lot Description 2 - 5 Acres, Corner Lot, Sloped, Few Trees
Story 2
Foundation Basement
Sewer Septic Tank
Water Well
Architectural Style Traditional
Schools
Elementary Schools Bryson
Middle Schools Bryson
High Schools Fountain Inn High
Others
HOA Fee Include By-Laws, Restrictive Covenants
Read Less Info
Want to know what your home might be worth? Contact us for a FREE valuation!

Our team is ready to help you sell your home for the highest possible price ASAP
Bought with That Realty Group
GET MORE INFORMATION
Michael Skillin
Broker Associate | License ID: 39180
Broker Associate License ID: 39180



