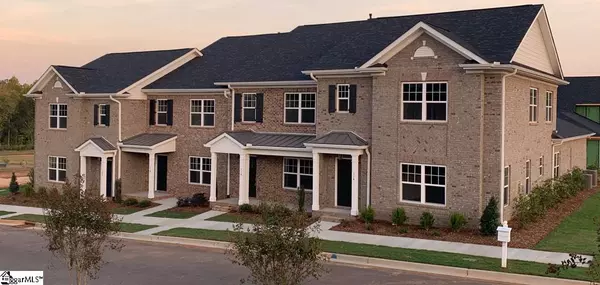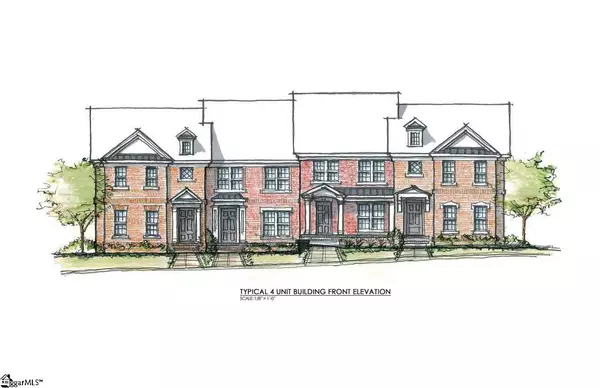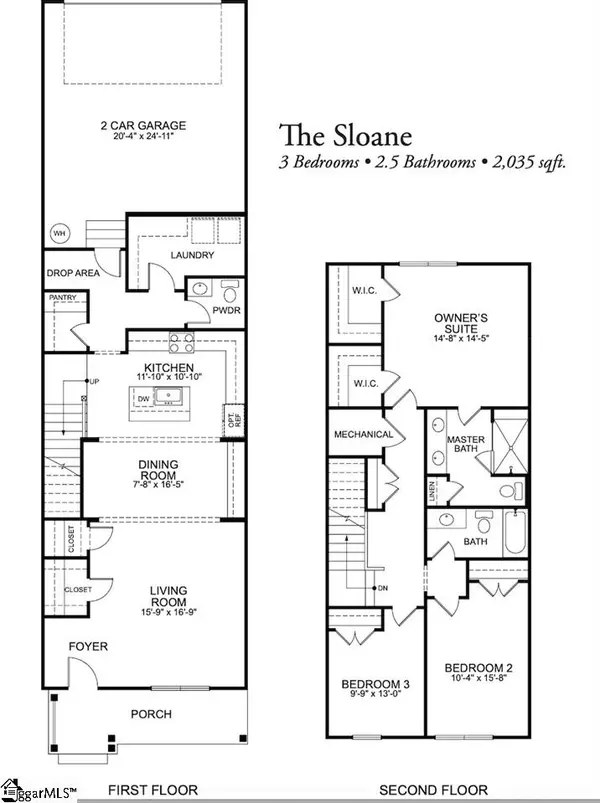For more information regarding the value of a property, please contact us for a free consultation.
Key Details
Sold Price $431,510
Property Type Townhouse
Sub Type Townhouse
Listing Status Sold
Purchase Type For Sale
Square Footage 2,055 sqft
Price per Sqft $209
Subdivision Hollingsworth Park
MLS Listing ID 1445641
Sold Date 08/25/22
Style Traditional
Bedrooms 3
Full Baths 2
Half Baths 1
HOA Fees $185/mo
HOA Y/N yes
Year Built 2022
Lot Size 1,742 Sqft
Property Description
This is the base price of the popular Sloane Plan at Chelsea Townes at Hollingsworth Park. This all-brick, luxury townhome is over 2,000 sq ft features 3 bedrooms, attached two car garage and located right in the heart of Hollingsworth Park. With an estimated completion date of May 2022; this thoughtfully designed townhome is perfect for entertaining, with a large dining room open to both the kitchen and living room. When you first walk in, you'll love the open floor plan as it is sure to give an outstanding first impression for any of your guests. The attached two-car garage is situated as rear entry, giving this all-brick townhome excellent curb appeal for greeting neighbors and friends. The Owner’s Suite is upstairs, and the Owner’s Bathroom has a large walk-in shower with bench, marble surround with frameless glass shower door. Upstairs also features two secondary bedrooms with a shared bath. Entering from the garage there is a mud hall and a large walk in laundry room with optional sink.
Location
State SC
County Greenville
Area 030
Rooms
Basement None
Interior
Interior Features High Ceilings, Ceiling Fan(s), Ceiling Smooth, Granite Counters, Open Floorplan, Walk-In Closet(s), Pantry
Heating Gas Available
Cooling Electric
Flooring Carpet, Ceramic Tile, Wood, Vinyl
Fireplaces Type None
Fireplace Yes
Appliance Dishwasher, Other, Free-Standing Electric Range, Microwave, Electric Water Heater
Laundry 1st Floor, Walk-in, Electric Dryer Hookup, Laundry Room
Exterior
Garage Attached, Paved, Garage Door Opener, Side/Rear Entry
Garage Spaces 2.0
Community Features Common Areas, Street Lights, Recreational Path, Playground, Sidewalks, Other, Lawn Maintenance, Landscape Maintenance, Neighborhood Lake/Pond
Utilities Available Underground Utilities, Cable Available
Roof Type Architectural
Garage Yes
Building
Lot Description Sidewalk, Sprklr In Grnd-Full Yard
Story 2
Foundation Slab
Sewer Public Sewer
Water Public, Greenville
Architectural Style Traditional
New Construction Yes
Schools
Elementary Schools Pelham Road
Middle Schools Beck
High Schools J. L. Mann
Others
HOA Fee Include Common Area Ins., Maintenance Structure, Insurance, Maintenance Grounds, Pest Control, Street Lights, Trash, By-Laws, Restrictive Covenants
Read Less Info
Want to know what your home might be worth? Contact us for a FREE valuation!

Our team is ready to help you sell your home for the highest possible price ASAP
Bought with Coldwell Banker Caine/Williams
GET MORE INFORMATION

Michael Skillin
Broker Associate | License ID: 39180
Broker Associate License ID: 39180



