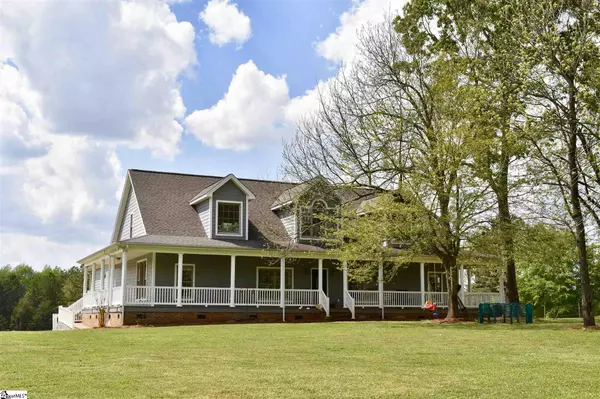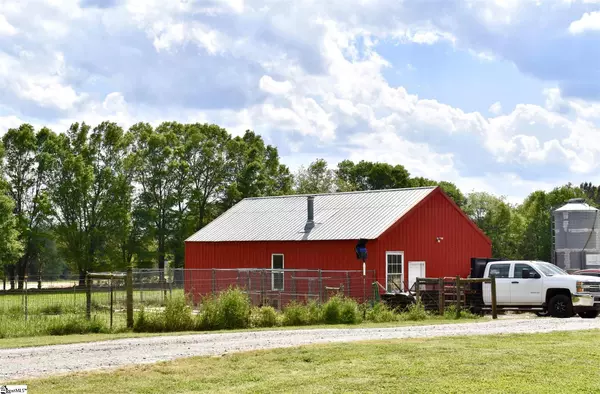For more information regarding the value of a property, please contact us for a free consultation.
Key Details
Sold Price $521,800
Property Type Single Family Home
Sub Type Single Family Residence
Listing Status Sold
Purchase Type For Sale
Square Footage 3,321 sqft
Price per Sqft $157
Subdivision None
MLS Listing ID 1442405
Sold Date 06/15/21
Style Traditional
Bedrooms 5
Full Baths 3
Half Baths 1
HOA Y/N no
Year Built 2008
Annual Tax Amount $505
Lot Size 11.740 Acres
Property Description
Charming 5 Bedroom, 3.5 Bath Farmhouse with wrap around porch, barn and fenced pasture on almost 12 acres! Welcome to Country Living with options for farming, raising livestock or just plenty of room to roam while still having convenient access to I-26 & I-85. A beautiful custom tile medallion welcomes you in the foyer along with hand scraped oak hardwood floors, custom crown molding, and lots of natural light! This custom built home offers a split floor plan with the handicapped accessible Master Suite on one side of the main living space and 3 additional Bedrooms on the other side with a full Bathroom to share. The main level also includes the Dining Room, Kitchen with quartz countertops, Breakfast area, Pantry, walk-in Laundry Room, Half-Bath and Great Room with vaulted ceilings and ceiling fan. All bedrooms on the main level have walk-in closets. The Master Suite has a large custom tile shower and is plumbed for double vanities but currently has a salon sink and single vanity in place for ease of access. Off of the Kitchen is a large Mud-Room that leads to the 2nd level with a full apartment style living space. This 2nd level includes 1 Bedroom, 1 Bath, a 2nd Kitchen, 2nd Laundry area, a Bonus Room/Den, a Craft area with a walk in closet and access to a HUGE ATTIC that could easily be finished as additional living space. The Mud-Room also has access to an exterior door and a door to the 2 Car Garage which gives the option of having a private access to the 2nd level apartment style living space. Several of the upgrades include Low-E energy efficient windows, custom cabinets, Manifold style plumbing system, Architectural shingle roof, Tankless Water Heater, 2 newer HVAC systems (2018 & 2019),Trex decking on porches and handicapped accessible upgrades both inside & out. This gorgeous property has gated & fenced pasture areas as well as a nice Barn with both power & water. The sale of this home includes 2 parcels of land totaling 11.74 acres (455 Simmons Rd, 5.8 acres, 4-19-00-117.00 & 465 Simmons Rd, 5.94 acres, 4-19-00-116.00)
Location
State SC
County Spartanburg
Area 033
Rooms
Basement None
Interior
Interior Features Ceiling Fan(s), Ceiling Cathedral/Vaulted, Ceiling Smooth, Walk-In Closet(s), Second Living Quarters, Split Floor Plan, Countertops – Quartz, Pantry
Heating Electric, Forced Air, Multi-Units
Cooling Central Air, Electric, Multi Units
Flooring Carpet, Ceramic Tile, Wood, Laminate
Fireplaces Type None
Fireplace Yes
Appliance Cooktop, Dishwasher, Electric Cooktop, Electric Oven, Microwave, Electric Water Heater, Tankless Water Heater
Laundry 1st Floor, 2nd Floor, In Kitchen, Walk-in, Stackable Accommodating, Laundry Room
Exterior
Garage Attached, Gravel, Paved, Garage Door Opener, Side/Rear Entry
Garage Spaces 2.0
Community Features None
Roof Type Architectural
Parking Type Attached, Gravel, Paved, Garage Door Opener, Side/Rear Entry
Garage Yes
Building
Lot Description 10 - 25 Acres, Pasture, Few Trees
Story 1
Foundation Crawl Space
Sewer Septic Tank
Water Public, WRWD
Architectural Style Traditional
Schools
Elementary Schools Woodruff Primary
Middle Schools Woodruff
High Schools Woodruff
Others
HOA Fee Include None
Read Less Info
Want to know what your home might be worth? Contact us for a FREE valuation!

Our team is ready to help you sell your home for the highest possible price ASAP
Bought with Walker, Wallace & Emerson Rlty
GET MORE INFORMATION

Michael Skillin
Broker Associate | License ID: 39180
Broker Associate License ID: 39180



