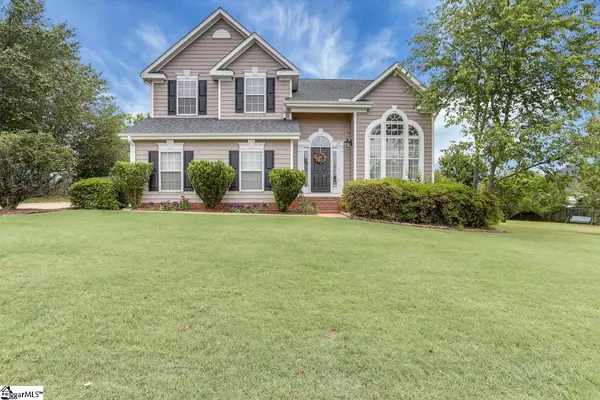For more information regarding the value of a property, please contact us for a free consultation.
Key Details
Sold Price $330,000
Property Type Single Family Home
Sub Type Single Family Residence
Listing Status Sold
Purchase Type For Sale
Approx. Sqft 2200-2399
Square Footage 2,190 sqft
Price per Sqft $150
Subdivision Bent Creek Plantation
MLS Listing ID 1446669
Sold Date 07/15/21
Style Traditional
Bedrooms 4
Full Baths 3
Half Baths 1
HOA Fees $29/ann
HOA Y/N yes
Annual Tax Amount $1,978
Lot Size 0.290 Acres
Lot Dimensions 0 x 0
Property Sub-Type Single Family Residence
Property Description
Beautiful 4 bedroom, 2.5 bathroom home you will want to call yours. Conveniently located to Greenville and Spartanburg this floor plan has so much to offer. The two story foyer leads to the great room with vaulted ceilings and the stunning window is a focal point. The great room is open to the dining room and the flow is perfect for entertaining. The kitchen has been updated with granite counter-tops, tile floors and stainless steel appliances (all appliances stay including refrigerator, washer and dryer). The kitchen is open to the den with a gas log fireplace. The master suite has a trey ceiling and walk-in closet. The master bath has double vanities, tile floors, jetted tub and glass door shower. The additional bedrooms are situated perfectly for guests or family and share a hall bath. The laundry is on the 2nd level with the bedrooms and is a walk-in with a sink. The sellers have recently had the home painted in a neutral grey and the carpet is brand new (with tempurpedic pad). There are gleaming hardwoods throughout the living areas. The den has French doors leading to the huge back deck. There is also a 15x15 deck with a sunken hot tub and privacy fencing. This home and neighborhood have so much to offer you won't want to miss it. The neighborhood amenities include a pool, Clubhouse, tennis court and playground plus a swim team.
Location
State SC
County Spartanburg
Area 033
Rooms
Basement None
Interior
Interior Features 2 Story Foyer, Ceiling Fan(s), Ceiling Blown, Ceiling Cathedral/Vaulted, Tray Ceiling(s), Granite Counters, Open Floorplan, Walk-In Closet(s)
Heating Natural Gas
Cooling Central Air, Electric
Flooring Carpet, Ceramic Tile, Wood
Fireplaces Number 1
Fireplaces Type Gas Log
Fireplace Yes
Appliance Dishwasher, Disposal, Dryer, Refrigerator, Washer, Electric Oven, Range, Microwave, Gas Water Heater
Laundry Sink, 2nd Floor, Walk-in, Laundry Room
Exterior
Parking Features Attached, Paved, Garage Door Opener, Key Pad Entry
Garage Spaces 2.0
Community Features Clubhouse, Common Areas, Street Lights, Playground, Pool, Tennis Court(s)
Utilities Available Underground Utilities, Cable Available
Roof Type Architectural
Garage Yes
Building
Lot Description 1/2 Acre or Less, Few Trees
Story 2
Foundation Crawl Space
Sewer Public Sewer
Water Public, CPW
Architectural Style Traditional
Schools
Elementary Schools Woodland
Middle Schools Riverside
High Schools Riverside
Others
HOA Fee Include None
Read Less Info
Want to know what your home might be worth? Contact us for a FREE valuation!

Our team is ready to help you sell your home for the highest possible price ASAP
Bought with Century 21 Blackwell & Co. Rea
GET MORE INFORMATION
Michael Skillin
Broker Associate | License ID: 39180
Broker Associate License ID: 39180



