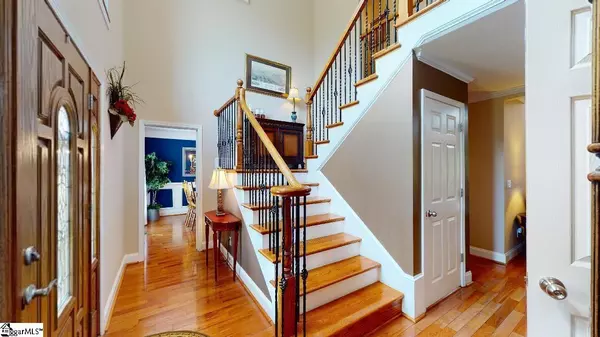For more information regarding the value of a property, please contact us for a free consultation.
Key Details
Sold Price $490,000
Property Type Single Family Home
Sub Type Single Family Residence
Listing Status Sold
Purchase Type For Sale
Square Footage 5,251 sqft
Price per Sqft $93
Subdivision Woodfin Ridge
MLS Listing ID 1446740
Sold Date 07/26/21
Style Traditional
Bedrooms 4
Full Baths 3
Half Baths 1
HOA Fees $29/ann
HOA Y/N yes
Year Built 2006
Annual Tax Amount $2,484
Lot Size 0.590 Acres
Property Description
WOODFIN RIDGE GOLF COMMUNITY! Beautiful home features over 3700 heated sqft and unfinished walk out basement. Main level of home features hardwood floors throughout, ceramic tile in kitchen & bathrooms. Great-room is very spacious featuring stacked stone fireplace w/gas logs and extra tall hearth, custom mantel, recessed lighting and cathedral ceiling. Second level cat walk overlooks two story foyer and great room. Kitchen offers plenty of custom oak cabinets with under cabinet lighting and lots of counter space and movable center island. Walk in pantry with room for a extra freezer or refrigerator. Breakfast area with bay windows overlooks large backyard. Formal dining room for those holiday gatherings. Big laundry room with cabinets for your cleaning supplies. Power laundry hoist that carries your laundry to the second level and vice versa. Central vacuum throughout home. Office and half bath located on main level. Master suite: master bathroom w double vanity, oversized jetted tub, separate shower, water closet and linen closet. The master walk in closet is a woman's dream!! Super big!! master bedroom is large in size. Can easily accommodate king size furniture. Sunroom off master bedroom is a great place to enjoy your morning coffee. Windows on all sides!! Just a lovely room. The second level of the home offers three large bedrooms & two BONUSROOMS. Hardwood floors throughout second level with carpet in both BONUS rooms. Ceramic tile in all bathroom. One bedroom has its own private bath. The other bedroom has a walk through bathroom that is shared with hall guest. Third bedroom has walk in closet. Both bonus rooms are large in size with attic storage. Basement level of home could easily be another living space. Currently has 3 bay garage, mechanical room, Large storage room, gym room and shop area. Plumbing is already roughed in. Home sits on a corner cul-de-sac lot with two driveways. Three car garage on each side of the home. Covered deck and covered patio off rear of home and open deck for grilling or sunbathing! This home is very energy efficient and has tankless water heater. Also pre-wired for an owner-supplied portable generator. Main level garage is also insulated. Two electrical panels for future expansion. Abundance of storage. This home has it all!! One owner home! Beautifully landscaped lawn with Zoysia grass and 5 zone irrigation system. Shows great!! You will see and feel the love in the beautiful well maintained home.
Location
State SC
County Spartanburg
Area 015
Rooms
Basement Full, Unfinished, Walk-Out Access
Interior
Interior Features High Ceilings, Ceiling Fan(s), Ceiling Blown, Open Floorplan, Split Floor Plan, Laminate Counters
Heating Electric, Multi-Units
Cooling Central Air, Electric, Multi Units
Flooring Carpet, Ceramic Tile, Wood, Vinyl
Fireplaces Number 1
Fireplaces Type Gas Log
Fireplace Yes
Appliance Cooktop, Electric Cooktop, Microwave, Electric Water Heater, Tankless Water Heater
Laundry 1st Floor, Walk-in, Laundry Room
Exterior
Garage Attached, Parking Pad, Paved
Community Features Clubhouse, Common Areas, Street Lights
Utilities Available Underground Utilities, Cable Available
Roof Type Architectural
Parking Type Attached, Parking Pad, Paved
Garage Yes
Building
Lot Description 1/2 - Acre, Corner Lot, Cul-De-Sac, Few Trees, Sprklr In Grnd-Full Yard
Story 2
Foundation Basement
Sewer Septic Tank
Water Public, SWS
Architectural Style Traditional
Schools
Elementary Schools Oakland
Middle Schools Boiling Springs
High Schools Boiling Springs
Others
HOA Fee Include None
Read Less Info
Want to know what your home might be worth? Contact us for a FREE valuation!

Our team is ready to help you sell your home for the highest possible price ASAP
Bought with BHHS C Dan Joyner - Greer
GET MORE INFORMATION

Michael Skillin
Broker Associate | License ID: 39180
Broker Associate License ID: 39180



