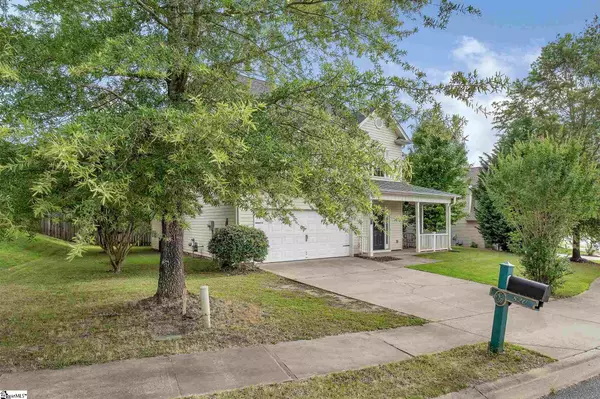For more information regarding the value of a property, please contact us for a free consultation.
Key Details
Sold Price $265,000
Property Type Single Family Home
Sub Type Single Family Residence
Listing Status Sold
Purchase Type For Sale
Square Footage 2,275 sqft
Price per Sqft $116
Subdivision Sweetwater Hills
MLS Listing ID 1446664
Sold Date 08/09/21
Style Traditional
Bedrooms 4
Full Baths 2
Half Baths 1
HOA Fees $29/ann
HOA Y/N yes
Annual Tax Amount $1,206
Lot Size 8,712 Sqft
Lot Dimensions 101 x 41 x 99 x 94
Property Description
You’re home! 820 Bayshore Lane is a 4 bed/2.5 bath home in the family friendly neighborhood of Sweetwater Hills. You will enjoy jogging, walking the dog, or taking a walk with the family along the sidewalks that run through the neighborhood, or taking those sidewalks to the pool and exercise facility! The wrap-around front porch offers a shady spot to relax and chat with your neighbors. The bright, two story foyer leads you first into the spacious dining area and then into the open Kitchen and Den area. This open space allows plenty of room to entertain family and friends. The kitchen features a stainless appliance package, large pantry closet, access to the dining room, recessed lighting and plenty of counter and cabinet space. The breakfast area offers a casual dining space along with access to the backyard. The den is large enough for entertaining but cozy enough to gather around the fire for movie night. Rounding out the first floor is a half bath for guests as well as easy garage access right off the kitchen. Upstairs you will find the master suite along with three secondary bedrooms. The master suite features a trey ceiling, and en suite bath with dual sinks, soaking tub with window above, separate shower, private water closet and walk-in closet with shelving. All three of the secondary bedrooms are so spacious and two of them feature large walk-in closets. All three share a large hall bath. The largest of the secondary bedrooms could also be used as a playroom, media room or office. Rounding out the second floor is the walk-in laundry room-so convenient! The outdoor living space boasts a covered patio for grilling and entertaining, privacy fence, and plenty of space to play, garden and entertain. This move-in ready home features hardwoods downstairs, plush carpeting in the bedrooms and den, neutral paint throughout and is located close to BMW, interstate access, shopping and dining! Let us get you in your new home just in time for summer!
Location
State SC
County Spartanburg
Area 033
Rooms
Basement None
Interior
Interior Features 2 Story Foyer, High Ceilings, Ceiling Smooth, Tray Ceiling(s), Open Floorplan, Tub Garden, Walk-In Closet(s), Laminate Counters, Pantry
Heating Forced Air, Natural Gas
Cooling Central Air, Electric
Flooring Carpet, Wood, Vinyl
Fireplaces Number 1
Fireplaces Type Gas Log
Fireplace Yes
Appliance Cooktop, Dishwasher, Disposal, Microwave, Electric Oven, Free-Standing Electric Range, Range, Gas Water Heater
Laundry Walk-in, Laundry Room
Exterior
Garage Attached, Paved, Garage Door Opener
Garage Spaces 2.0
Fence Fenced
Community Features Common Areas, Fitness Center, Pool, Sidewalks
Utilities Available Underground Utilities, Cable Available
Roof Type Architectural
Parking Type Attached, Paved, Garage Door Opener
Garage Yes
Building
Lot Description 1/2 Acre or Less, Sidewalk, Few Trees
Story 2
Foundation Slab
Sewer Public Sewer
Water Public, SJWD
Architectural Style Traditional
Schools
Elementary Schools River Ridge
Middle Schools Florence Chapel
High Schools James F. Byrnes
Others
HOA Fee Include None
Read Less Info
Want to know what your home might be worth? Contact us for a FREE valuation!

Our team is ready to help you sell your home for the highest possible price ASAP
Bought with Non MLS
GET MORE INFORMATION

Michael Skillin
Broker Associate | License ID: 39180
Broker Associate License ID: 39180



