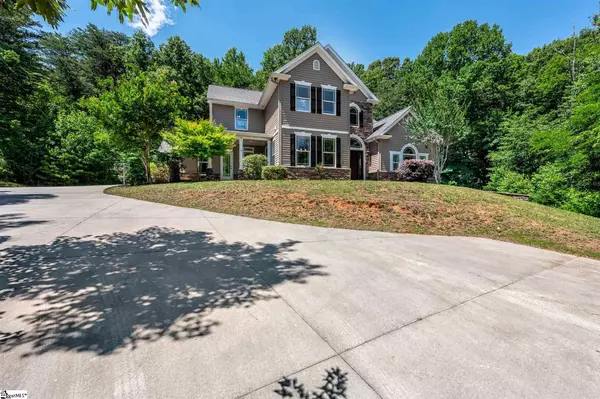For more information regarding the value of a property, please contact us for a free consultation.
Key Details
Sold Price $710,000
Property Type Single Family Home
Sub Type Single Family Residence
Listing Status Sold
Purchase Type For Sale
Square Footage 3,714 sqft
Price per Sqft $191
Subdivision None
MLS Listing ID 1447216
Sold Date 08/31/21
Style Traditional
Bedrooms 7
Full Baths 3
Half Baths 2
HOA Fees $12/ann
HOA Y/N yes
Year Built 2008
Annual Tax Amount $2,690
Lot Size 5.060 Acres
Property Description
Are you looking for A LOT of space and privacy or maybe a house with rental income potential? Come home to your very own mountain retreat at the base of Glassy Mountain. Enjoy the mountain laurel as you drive through this little known, secluded neighborhood on a private, winding drive. No lots left for sale with new builds underway in this unique, picturesque community of neighbors. Just 40 minutes to downtown Greenville, 20 minutes to Greer and 15 minutes to Main Street in Landrum, get all the convenience while still enjoying the beautiful natural wildlife. Experience gorgeous mountain views during the day and star-lit night-sky campfires without the city glow. This luxury 7-bedroom home with over 5 acres and 5,500 square feet is made with insulated concrete form construction, making it quiet, safe, strong and energy efficient with a green energy rating. Its open floor plan creates abundant space for the whole family to spend time together during those every day moments and larger holiday gatherings. With a new roof in 2018, new HVAC system and brand-new whirlpool master bath, it is move-in ready. Custom features include hardwood floors throughout, custom built-in bookshelves on both sides of a two-story fireplace, granite countertops, Kraft-Maid cabinets, upper and lower kitchen cabinet lighting, central vac, and a roomy 3 car garage, perfect for that extra vehicle or workshop. Full laundry room upstairs with a plumbed closet for a stackable washer and dryer in the master bath so no need to carry clothes up and down the stairs. Full, finished walk-out basement contains solid wood doors, 10 ft ceilings and is plumbed for a sink or dishwasher…for whatever bar or kitchen dream design you imagine. You’ll fall in love with the durability and look of the modern stained concrete floor, a durable homage to the concrete construction of the home. Walk-out side opens to a flat yard…perfect for a pool or stone patio for your family parties and entertaining. The 2,000 square feet basement has 2 full bedrooms and a full bath along with water and drain lines, ideal for a second kitchen for a possible rental or in-law suite. Don't forget to walk into the woods in the back to sit on the rope swing and gaze at the southern mountain ridges. This is a must-see!
Location
State SC
County Greenville
Area 013
Rooms
Basement Finished, Walk-Out Access, Interior Entry
Interior
Interior Features 2 Story Foyer, Bookcases, High Ceilings, Ceiling Fan(s), Ceiling Blown, Tray Ceiling(s), Central Vacuum, Granite Counters, Open Floorplan, Walk-In Closet(s), Pantry
Heating Electric, Forced Air, Multi-Units
Cooling Central Air, Electric, Multi Units
Flooring Ceramic Tile, Wood, Concrete
Fireplaces Number 1
Fireplaces Type Circulating, Wood Burning Stove, Wood Burning
Fireplace Yes
Appliance Down Draft, Dishwasher, Disposal, Freezer, Self Cleaning Oven, Convection Oven, Oven, Refrigerator, Electric Oven, Ice Maker, Double Oven, Electric Water Heater
Laundry 1st Floor, 2nd Floor, Laundry Closet, Walk-in, Electric Dryer Hookup, Multiple Hookups, Stackable Accommodating, Laundry Room
Exterior
Garage Attached, Circular Driveway, Paved, Garage Door Opener, Side/Rear Entry, Workshop in Garage
Garage Spaces 3.0
Community Features None
Utilities Available Underground Utilities, Cable Available
View Y/N Yes
View Mountain(s)
Roof Type Architectural, Composition
Parking Type Attached, Circular Driveway, Paved, Garage Door Opener, Side/Rear Entry, Workshop in Garage
Garage Yes
Building
Lot Description 5 - 10 Acres, Cul-De-Sac, Mountain, Sloped, Wooded
Story 2
Foundation Basement
Sewer Septic Tank
Water Well
Architectural Style Traditional
Schools
Elementary Schools Tigerville
Middle Schools Blue Ridge
High Schools Blue Ridge
Others
HOA Fee Include None
Read Less Info
Want to know what your home might be worth? Contact us for a FREE valuation!

Our team is ready to help you sell your home for the highest possible price ASAP
Bought with BHHS C.Dan Joyner-Woodruff Rd
GET MORE INFORMATION

Michael Skillin
Broker Associate | License ID: 39180
Broker Associate License ID: 39180



