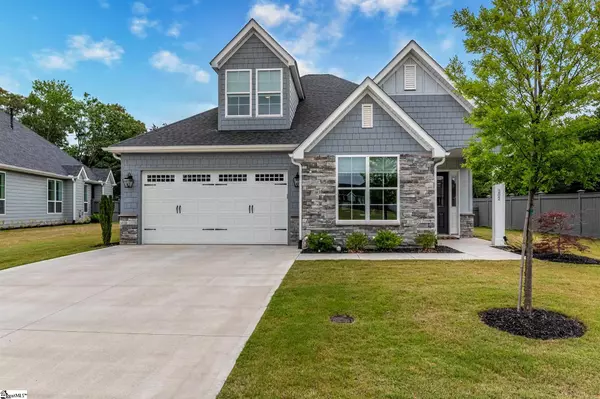For more information regarding the value of a property, please contact us for a free consultation.
Key Details
Sold Price $525,000
Property Type Single Family Home
Sub Type Single Family Residence
Listing Status Sold
Purchase Type For Sale
Square Footage 2,823 sqft
Price per Sqft $185
Subdivision Ridgestone Cottages
MLS Listing ID 1447274
Sold Date 09/13/21
Style Patio, Craftsman
Bedrooms 3
Full Baths 2
Half Baths 1
HOA Fees $200/mo
HOA Y/N yes
Year Built 2019
Annual Tax Amount $7,415
Lot Size 10,454 Sqft
Property Description
Welcome to the Ridgestone Cottages, one of Greenville's most respected builders. This beautiful home is less than 2 years old. Professionally decorated and features 3 bedrooms, 2.5 baths, office, mud room, and loft. The kitchen is a dream with all-white custom cabinets with upper glass doors with lights, HUGE island that seats seven, custom designer backsplash, wine chiller, 5 burner gas cook top, soft close drawers/doors and beautiful white quartz countertops. The stainless range hood adds a touch of sophistication to this custom kitchen. Don’t forget the oversized walk-in pantry. Both the Great Room and Dining offer oversized TRIPLE sliding doors with access to the covered patio with gas fireplace and pergola. There are tons of upgrades in this Rosewood beauty, including dimmers on all light switches, master closet and pantry upgraded shelving, kitchen-aid appliances, EPOXY coated garage floor, extended concrete patio, PERGOLA and large lot with wooded backyard and completely fenced in with multiple areas for entertaining. This STUNNING home also includes ELABORATE light fixtures throughout! The Master Suite features a modern design bathroom with stylish shower, double quartz counter top with square sinks, soaking tub and walk in closet. This open floor plan also includes handsome wide plank hardwoods and 8 ft doors on the main level and a half bath with another stunning chandelier to compliment the elegance. The upper level boasts 2 bedrooms, one with a walk in closet, full bathroom with soft close cabinets/drawers, and the loft with skylights. The laundry room is on the main level tucked away with ample space and tall cabinets. This dream house can be yours and is conveniently located near shops, restaurants, 385, Woodruff Rd, GSP, Downtown Greenville, etc. Award Winning Schools include Pelham Elementary, Beck, and JL Mann. Don’t forget, this home provides MAINTENANCE FREE LIVING with trash pick up included. Schedule your showing today before this one is gone.
Location
State SC
County Greenville
Area 031
Rooms
Basement None
Interior
Interior Features High Ceilings, Ceiling Fan(s), Ceiling Smooth, Central Vacuum, Open Floorplan, Tub Garden, Walk-In Closet(s), Split Floor Plan, Countertops – Quartz, Pantry
Heating Forced Air, Natural Gas
Cooling Central Air, Electric
Flooring Carpet, Ceramic Tile, Wood
Fireplaces Number 2
Fireplaces Type Gas Log, Gas Starter
Fireplace Yes
Appliance Gas Cooktop, Dishwasher, Disposal, Self Cleaning Oven, Convection Oven, Oven, Refrigerator, Wine Cooler, Microwave, Tankless Water Heater
Laundry 1st Floor, Walk-in, Laundry Room
Exterior
Exterior Feature Outdoor Fireplace
Garage Attached, Paved, Garage Door Opener, Key Pad Entry
Garage Spaces 2.0
Fence Fenced
Community Features Street Lights, Sidewalks, Lawn Maintenance, Landscape Maintenance
Utilities Available Underground Utilities, Cable Available
Roof Type Architectural
Garage Yes
Building
Lot Description 1/2 Acre or Less, Few Trees, Wooded, Sprklr In Grnd-Full Yard
Story 2
Foundation Slab
Sewer Public Sewer
Water Public, Greenville
Architectural Style Patio, Craftsman
Schools
Elementary Schools Pelham Road
Middle Schools Beck
High Schools J. L. Mann
Others
HOA Fee Include None
Read Less Info
Want to know what your home might be worth? Contact us for a FREE valuation!

Our team is ready to help you sell your home for the highest possible price ASAP
Bought with Keller Williams Grv Upst
GET MORE INFORMATION

Michael Skillin
Broker Associate | License ID: 39180
Broker Associate License ID: 39180



