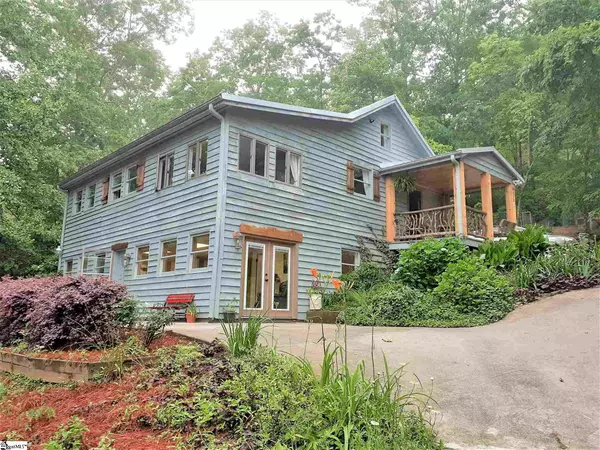For more information regarding the value of a property, please contact us for a free consultation.
Key Details
Sold Price $415,000
Property Type Single Family Home
Sub Type Single Family Residence
Listing Status Sold
Purchase Type For Sale
Square Footage 2,754 sqft
Price per Sqft $150
Subdivision None
MLS Listing ID 1447815
Sold Date 09/09/21
Style Traditional
Bedrooms 5
Full Baths 3
Half Baths 1
HOA Y/N no
Year Built 1987
Annual Tax Amount $703
Lot Size 2.000 Acres
Property Description
Quintessential SC Mountain Retreat! You won’t believe this incredible property & spacious 2754 +/- SF, 5 bed/3.5 bath home until you see it for yourself. Stunning closeup mountain views of Table Rock are seen year-round from all 3 stories, plus panoramic views in winter. Its coveted attached Apartment, and a flexible 3rd level, will accommodate large/combined families or provide rental income. Nestled on 2 wooded acres in the picturesque Blue Ridge Mountains, the area boasts a lovely climate with 4 truly distinct & beautiful seasons. The home’s location, size, privacy, and flexibility are ideal for those seeking to Live, Play, & Work from Home! Centrally located in the heart of nature between Caesars Head and the idyllic Jocassee Gorges, it’s convenient to lots of outdoor recreation. Just minutes to 4 State Parks, hiking, lakes & waterfalls, plus a vineyard, golf, fishing, historical sites & cafes. Many updates have been made to this well-built home including, newer HVAC, Metal Roof, and updated kitchens and baths. This all-inclusive home is move-in ready as it comes fully furnished inside & out. Keep all interior furnishings/décor including a custom oak table, stained glass, appliances, and outdoor seating like wrought iron and teak patio sets. Experience the rustic lodge feel with reclaimed barnwood accents, natural wood ceilings, and heart of pine floors. Quality wood & casement windows throughout provide lots of natural bright light and capture fresh crisp breezes. In the Fall they frame the vibrant leaf colors like artwork in the large living area--which has dark wood beams, an antler-log style fan, and a river rock fireplace. The galley style kitchen has solid wood cabinets, walk-in pantry, stainless steel appliances and backsplash. Attached is a generous flex room for dining or office/work space, or for entertaining with its serving area featuring cabinetry & wine racks. Also on the main level are 2 roomy bedrooms with mtn views and ceiling fans. One has a walk-in closet and is just steps from the full hall bath with cultured marble and a ladies’ vanity. The master bedroom has its own full bath with a gorgeous knotty wood ceiling. The newly carpeted 3rd floor is perfect for a guest suite, kids playroom, studio or office. It has mtn views, two beds, a half bath, sitting area, fridge, storage space, & an attached bonus room. A separate basement apartment with 2 bedrooms, large living, kitchen, full bath, and mtn views could also make a great rental. The stairway leading to the lower level hallway, closet, and apartment door can be locked at the top and bottom for privacy, or left open for access to extended family members or guests! This apt. has its own exterior doors, parking, & shaded patio, why its doors have no steps so its easy access for disabled or elderly parents. Outside, there’s an attached carport with storeroom, and ample storage in the detached garage with electricity, which could be used as a workshop or studio. Take a break at the babbling stream, unwind by the firepit, or explore the forest for wild orchids, ginger, & chanterelles. Inherit the slow life of mountain living, enjoying the fruit & herb gardens and watching teeming wildlife. Rest on the covered porch, with its natural knotty wood ceiling and gnarly railings and absorb the perfect cool breezes funneled from the mtns & valleys. A short drive to Travelers Rest and Greenville, and not far from the quaint and artsy towns of Hendersonville, Asheville & Brevard.
Location
State SC
County Pickens
Area 065
Rooms
Basement Partially Finished, Partial, Walk-Out Access, Interior Entry
Interior
Interior Features Ceiling Fan(s), Central Vacuum, Walk-In Closet(s), Second Living Quarters, Laminate Counters, Pantry
Heating Electric, Forced Air, Multi-Units
Cooling Central Air, Electric, Multi Units
Flooring Carpet, Laminate, Parquet, Pine, Vinyl
Fireplaces Number 1
Fireplaces Type Wood Burning Stove, Wood Burning, Masonry
Fireplace Yes
Appliance Dishwasher, Dryer, Self Cleaning Oven, Refrigerator, Washer, Free-Standing Electric Range, Microwave, Electric Water Heater
Laundry 1st Floor, In Kitchen
Exterior
Parking Features Detached, Gravel, Paved, Garage Door Opener, Yard Door, Carport
Garage Spaces 2.0
Community Features None
Utilities Available Underground Utilities
Waterfront Description Creek
View Y/N Yes
View Mountain(s)
Roof Type Metal
Garage Yes
Building
Lot Description 2 - 5 Acres, Mountain, Sloped, Wooded
Story 1
Foundation Crawl Space, Basement
Sewer Septic Tank
Water Well, Well
Architectural Style Traditional
Schools
Elementary Schools Ambler
Middle Schools Pickens
High Schools Pickens
Others
HOA Fee Include None
Read Less Info
Want to know what your home might be worth? Contact us for a FREE valuation!

Our team is ready to help you sell your home for the highest possible price ASAP
Bought with Keller Williams Seneca
GET MORE INFORMATION

Michael Skillin
Broker Associate | License ID: 39180
Broker Associate License ID: 39180



