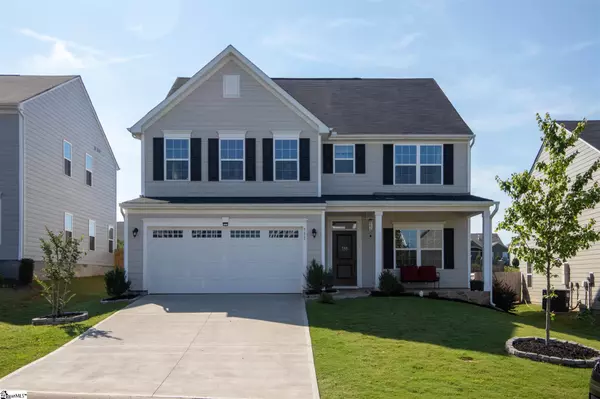For more information regarding the value of a property, please contact us for a free consultation.
Key Details
Sold Price $360,000
Property Type Single Family Home
Sub Type Single Family Residence
Listing Status Sold
Purchase Type For Sale
Square Footage 2,742 sqft
Price per Sqft $131
Subdivision Rainwater
MLS Listing ID 1448239
Sold Date 08/11/21
Style Traditional, Craftsman
Bedrooms 4
Full Baths 3
HOA Fees $37/ann
HOA Y/N yes
Year Built 2019
Annual Tax Amount $1,667
Lot Size 7,405 Sqft
Lot Dimensions 53 x 125 x 52 x 125
Property Description
Welcome to your DREAM HOME nearly 3,000 sqft this 2 year old beautiful 4 bedroom, 3 full bathroom home has all the bells and whistles. This home is conveniently located near BMW, Michelin, GSP airport, I-85 & I-26 and in the Award Winning District 5 schools with breathtaking curb appeal. You enter into a nice open foyer with an adjacent flex room/space that has the perfect setup for anyone working from home. This open concept floor plan is spacious and offers natural lighting throughout the entire home. In the kitchen you'll find stainless steel appliances, upgraded staggered white cabinets, beautiful backsplash, quartz countertops and plenty of storage. Downstairs offers a nice size bedroom perfect for an in-law suite or out of town guests. Upstairs you will find a spacious loft area with tons of windows for natural lighting. This massive breathtaking master suite offers trey ceilings, 2 spacious walk-in closets, and a huge full bathroom with double vanities. The other 2 bedrooms are spacious with nice closet spaces. You'll love the fenced in backyard with extended covered patio, perfect for entertaining or take a dip in the neighborhood pool! Why wait to build when you can move into a practically brand new home? Don't miss your opportunity to make this home yours today!
Location
State SC
County Spartanburg
Area 033
Rooms
Basement None
Interior
Interior Features High Ceilings, Ceiling Smooth, Granite Counters, Countertops-Solid Surface, Open Floorplan, Walk-In Closet(s), Pantry
Heating Electric
Cooling Central Air
Flooring Carpet, Ceramic Tile, Laminate, Vinyl
Fireplaces Type None
Fireplace Yes
Appliance Dishwasher, Disposal, Free-Standing Gas Range, Gas Oven, Microwave, Gas Water Heater, Tankless Water Heater
Laundry 2nd Floor, Walk-in, Electric Dryer Hookup, Laundry Room
Exterior
Garage Attached, Paved
Garage Spaces 2.0
Fence Fenced
Community Features Street Lights, Pool
Utilities Available Cable Available
Roof Type Composition
Parking Type Attached, Paved
Garage Yes
Building
Lot Description 1/2 Acre or Less, Sidewalk, Sloped
Story 2
Foundation Slab
Sewer Public Sewer
Water Public, SJWD
Architectural Style Traditional, Craftsman
Schools
Elementary Schools River Ridge
Middle Schools Florence Chapel
High Schools James F. Byrnes
Others
HOA Fee Include Pool, By-Laws
Read Less Info
Want to know what your home might be worth? Contact us for a FREE valuation!

Our team is ready to help you sell your home for the highest possible price ASAP
Bought with Keller Williams Grv Upst
GET MORE INFORMATION

Michael Skillin
Broker Associate | License ID: 39180
Broker Associate License ID: 39180



