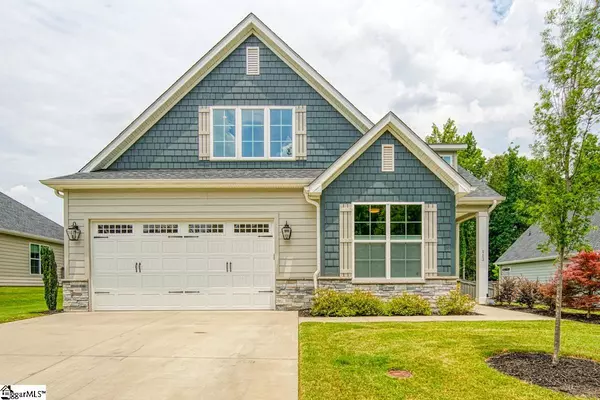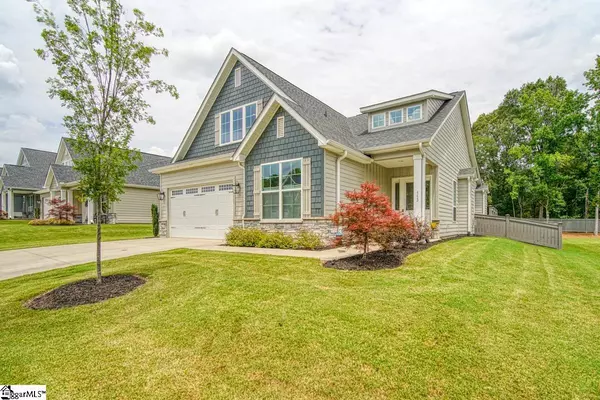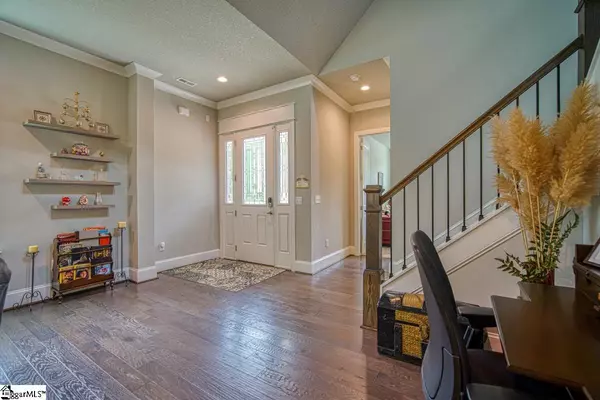For more information regarding the value of a property, please contact us for a free consultation.
Key Details
Sold Price $500,000
Property Type Single Family Home
Sub Type Single Family Residence
Listing Status Sold
Purchase Type For Sale
Square Footage 2,465 sqft
Price per Sqft $202
Subdivision Ridgestone Cottages
MLS Listing ID 1448990
Sold Date 08/11/21
Style Craftsman
Bedrooms 3
Full Baths 3
HOA Fees $200/mo
HOA Y/N yes
Year Built 2018
Annual Tax Amount $2,334
Lot Size 9,583 Sqft
Property Description
This GORGEOUS Home is Move-In Ready, virtually Maintenance Free, and Better than New! Talk about location, you are just off Garlington Road near the I85 and Pelham Road intersection. This means centrally located to Shopping, Restaurants, Highways, Hospitals and only 15 minutes to Downtown Greenville! Ridgestone Cottages is a Rosewood Community designed by professional builders and architects. You’ll enjoy having more time to enjoy life in this low maintenance community where trash pick up and lawn care are provided, including irrigation. This home boasts of details from the moment you walk in the door to the outdoor screened covered porch with a beautiful stacked stone gas fireplace and stained cedar ceiling. Upon entering you will notice the open floor plan is bright and inviting, including luxurious features of; hand-scraped hardwood flooring; 10 ft ceilings; floor to ceiling windows for tons of natural light; kitchen with granite counter tops, custom back-splash, tons of cabinet space with under cabinet lighting, large island with seating, stainless steel appliances, walk-in pantry, and soft close drawers and cabinet doors. The plan is perfect for entertaining and family conversations. Additionally a great feature on the main level is the Master Bedroom and a second bedroom with full bath, perfect for guests or in-laws. The Master Retreat has plenty of room for large furniture and a sitting area. The bath features a dual vanity, tasteful fixtures, luxury tile shower and very large walk-in closet. Main level laundry room includes stacked Samsung washer/dryer and stainless utility sink. Upstairs, you will find a loft area currently staged as an office with two skylights leading to the bonus room with glass French doors. There is a third bedroom with its own full bath. This home provides the perfect indoor and outdoor living space with a rear peaceful, bird filled tree line, and the woods in front are protected from development. Don't miss the opportunity to make this home, your new home! Call today for an appointment. It won't last long.
Location
State SC
County Greenville
Area 031
Rooms
Basement None
Interior
Interior Features 2 Story Foyer, High Ceilings, Ceiling Fan(s), Tray Ceiling(s), Granite Counters, Open Floorplan, Pantry
Heating Natural Gas
Cooling Central Air, Electric
Flooring Carpet, Ceramic Tile, Wood
Fireplaces Number 2
Fireplaces Type Gas Log, Masonry, Outside
Fireplace Yes
Appliance Dishwasher, Disposal, Dryer, Self Cleaning Oven, Refrigerator, Washer, Electric Oven, Range, Microwave, Gas Water Heater
Laundry Sink, 1st Floor, Walk-in, Laundry Room
Exterior
Exterior Feature Outdoor Fireplace
Garage Attached, Paved, Garage Door Opener
Garage Spaces 2.0
Fence Fenced
Community Features Common Areas, Street Lights, Recreational Path, Sidewalks, Lawn Maintenance
Utilities Available Underground Utilities, Cable Available
Roof Type Architectural
Garage Yes
Building
Lot Description 1/2 Acre or Less, Sidewalk, Sprklr In Grnd-Full Yard
Story 2
Foundation Slab
Sewer Public Sewer
Water Public, Greenville Water
Architectural Style Craftsman
Schools
Elementary Schools Pelham Road
Middle Schools Beck
High Schools J. L. Mann
Others
HOA Fee Include None
Read Less Info
Want to know what your home might be worth? Contact us for a FREE valuation!

Our team is ready to help you sell your home for the highest possible price ASAP
Bought with Keller Williams Greenville Cen
GET MORE INFORMATION

Michael Skillin
Broker Associate | License ID: 39180
Broker Associate License ID: 39180



