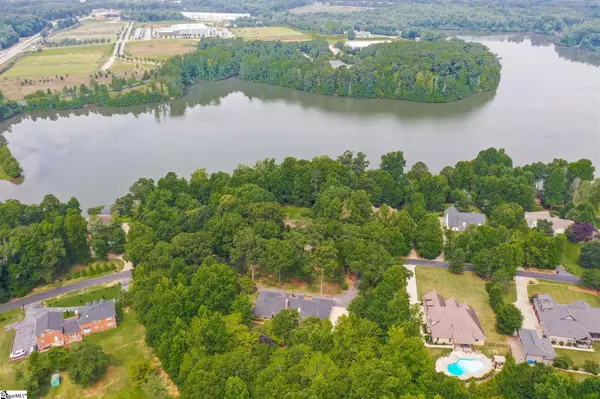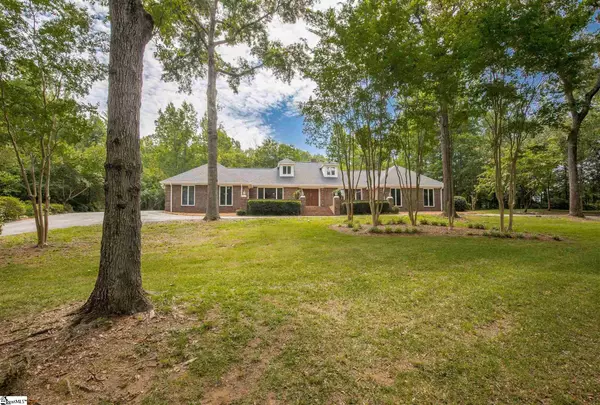For more information regarding the value of a property, please contact us for a free consultation.
Key Details
Sold Price $441,000
Property Type Single Family Home
Sub Type Single Family Residence
Listing Status Sold
Purchase Type For Sale
Square Footage 3,700 sqft
Price per Sqft $119
Subdivision None
MLS Listing ID 1448943
Sold Date 08/23/21
Style Ranch
Bedrooms 4
Full Baths 2
Half Baths 1
HOA Fees $10/ann
HOA Y/N yes
Year Built 1986
Annual Tax Amount $2,131
Lot Size 2.080 Acres
Property Description
Stately and spacious best describe this hard to find full brick ranch that’s loaded with updates and upgrades! First impressions are paramount and 202 Wood Lake Drive makes the very best one with its +/-2.08 acre lot, circular driveway, extended front porch, and double door front entrance. The interior makes you feel right at home with a traditional center staircase Foyer styled with tile floors and dentil crown molding that flows through the majority of the home. Oversized cased openings lead you into the Formal Dining Room that features Edison style lighting, hardwood floors, and oversized casement windows. The Great Room can be found on the opposite side. It showcases stylish picture frame wainscoting, a wood burning fireplace with a raised hearth & floor to ceiling masonry surround, a French door that allows you to expand your entertaining space onto the rear patio, and plenty of extra space that gives you the ability to add a library or game tables. You will also appreciate the light & bright Sun Room that also gives direct access to the rear patio. The Kitchen is truly a chef’s dream! In addition to its enormous size, you will appreciate its center island workspace, white cabinetry with glass front accents & wine storage, stainless steel appliances that include double wall ovens & a gas cooktop, granite countertops, tile backsplash, and a skylight that floods the space with natural light. The second woodburning fireplace can be found in the adjoining Breakfast Room along with a shelved pantry and a third access point to the patio. Be sure not to miss the extra-large Laundry Room or the Flex Room off of the Laundry. This additional space would make the ideal Home Office, temperature controlled storage space, or a Craft Room…its possibilities are endless! Three of the four bedrooms are also located on the main level. At the end of a long day you will look forward to retiring to the luxury Master Suite. There you will discover a tray ceiling, hardwood floors, and his & her double door closets. Its private bath is equipped with a deep garden tub with tile surround, separate shower, and an extended cultured marble with double sinks and framed mirrors. The fourth bedroom is privately located upstairs. It would also make a great Bonus Room. Other important exterior features include a new architectural shingle roof installed 6/21, side entry double Garage, and an open backyard shaded by mature dogwood & crepe myrtle trees! This fabulous home also offers seasonal lake views, a hard to beat location that’s convenient to I-85 and I-26, and an optional HOA.
Location
State SC
County Spartanburg
Area 033
Rooms
Basement None
Interior
Interior Features High Ceilings, Ceiling Fan(s), Tray Ceiling(s), Granite Counters, Tub Garden, Pantry
Heating Electric, Forced Air, Multi-Units
Cooling Central Air, Electric, Multi Units
Flooring Carpet, Ceramic Tile, Wood
Fireplaces Number 2
Fireplaces Type Masonry
Fireplace Yes
Appliance Gas Cooktop, Dishwasher, Disposal, Oven, Electric Oven, Double Oven, Electric Water Heater
Laundry 1st Floor, Walk-in, Laundry Room
Exterior
Parking Features Attached, Circular Driveway, Paved, Garage Door Opener
Garage Spaces 2.0
Community Features Common Areas, Street Lights
Utilities Available Cable Available
View Y/N Yes
View Water
Roof Type Architectural
Garage Yes
Building
Lot Description 2 - 5 Acres, Wooded
Story 1
Foundation Crawl Space, Slab
Sewer Septic Tank
Water Public, SJWD
Architectural Style Ranch
Schools
Elementary Schools Wellford
Middle Schools Dr Hill
High Schools James F. Byrnes
Others
HOA Fee Include None
Read Less Info
Want to know what your home might be worth? Contact us for a FREE valuation!

Our team is ready to help you sell your home for the highest possible price ASAP
Bought with Non MLS
GET MORE INFORMATION

Michael Skillin
Broker Associate | License ID: 39180
Broker Associate License ID: 39180



