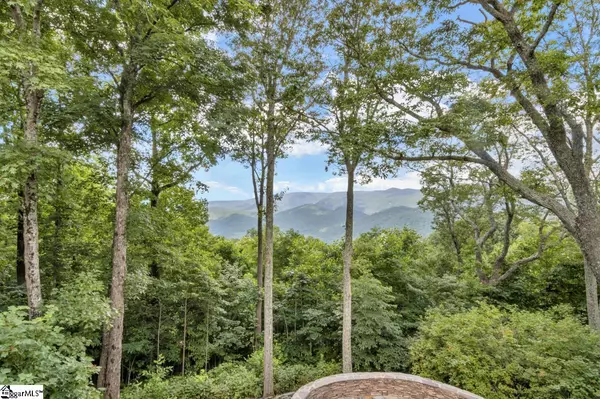For more information regarding the value of a property, please contact us for a free consultation.
Key Details
Sold Price $1,845,000
Property Type Single Family Home
Sub Type Single Family Residence
Listing Status Sold
Purchase Type For Sale
Square Footage 5,485 sqft
Price per Sqft $336
Subdivision Cliffs Valley
MLS Listing ID 1448903
Sold Date 10/27/21
Style Other
Bedrooms 4
Full Baths 4
Half Baths 1
HOA Fees $107/ann
HOA Y/N yes
Year Built 2004
Annual Tax Amount $17,664
Lot Size 1.480 Acres
Property Description
Nestled in the mountains just minutes from Greenville, SC and Hendersonville, NC, make yourself at home in the comfort and convenience of The Cliffs Valley gated golf and wellness community. This magnificent but relaxing home has been perfectly sited to capture views from nearly every room. Located on 1.48 private acres at an elevation of 2,600+ feet, you will enjoy dramatic sunsets with unique perspectives of Table Rock, Caesars Head, and beyond all from your deck that extends across the back of the house. Built to perfection by Cliffs Preferred Builder, Gabriel Builders in 2004, this home has been meticulously maintained by its original owners. The approach to the home brings you up an easy driveway consisting of specialty Belgard pavers to an impeccably landscaped, private setting. Low maintenance is a mainstay with an exterior combined of stone and hardboard siding. As you enter the spacious foyer, you will immediately sense the relaxed elegance of how the great room, dining area and kitchen all flow together effortlessly. The finishes and fixtures are extremely high end with crown molding, arched doorways and ceilings in the great room, hardwood floors on the main, and plantation shutters throughout. Enter the great room and witness the incredible entry, soaring ceilings, and a floor to ceiling gas stacked stone fireplace. An ideal home for entertaining large groups and cooking extravagant meals, the kitchen boasts premium appliances, including a gas cooktop, integrated Sub Zero refrigerator, stainless steel double oven with warming drawer, and two dishwashers, granite countertops along with a walnut island with a sink, and large walk-in pantry. The kitchen is also open to a large breakfast area with windows that frame the mountain views. The master retreat also features large picture windows to capture the views, access to the partially covered deck with a stacked stone fireplace, an oversized walk-in closet, and vaulted ceilings. The plush master bath includes a jetted bubble tub, granite double vanities including an additional makeup vanity, and a spacious walk-in steam shower. A rustic style study also exists on this level with a gas fireplace and wooden coffered ceilings and can be considered a 4th bedroom option. The lower level offers its own large family living space and includes 2 guest bedroom en-suites with walk-in closets, a large recreation room with a cinnamon granite wet bar kitchenette and fourth stacked stone gas fireplace, and an exercise room. One of the two guest bedrooms is a second master with an oversized bathroom with dual vanities and direct access to the patio. Plenty of storage closets throughout along with large unfinished rooms in the lower level provide ample storage space. Outside, family and friends can gather along the expansive flagstone patio or around another tremendous, covered wood burning fireplace. Other highlights of this incredible home are an extra wide three-car garage on the main level with storage space, full house sound system, new washer and dryer that was purchased in 2020, and a whole house generator. Also, a permanent stairway up to the second level leads to extra attic storage space. Welcome home to the ultimate mountain retreat! A Club membership at The Cliffs is available with this property giving you access to the world class amenities of all seven communities.
Location
State SC
County Greenville
Area 012
Rooms
Basement Finished, Full, Walk-Out Access
Interior
Interior Features Bookcases, High Ceilings, Ceiling Fan(s), Ceiling Cathedral/Vaulted, Ceiling Smooth, Granite Counters, Open Floorplan, Tub Garden, Walk-In Closet(s), Wet Bar, Second Living Quarters, Coffered Ceiling(s), Dual Master Bedrooms, Pantry, Radon System
Heating Forced Air, Propane
Cooling Central Air, Electric
Flooring Carpet, Ceramic Tile, Wood
Fireplaces Number 5
Fireplaces Type Gas Log, Gas Starter, Wood Burning, Outside
Fireplace Yes
Appliance Gas Cooktop, Dishwasher, Disposal, Dryer, Oven, Refrigerator, Washer, Double Oven, Warming Drawer, Microwave, Electric Water Heater
Laundry Sink, 1st Floor, Walk-in, Laundry Room
Exterior
Exterior Feature Outdoor Fireplace
Parking Features Attached, Parking Pad, Driveway, Garage Door Opener
Garage Spaces 3.0
Community Features Athletic Facilities Field, Clubhouse, Common Areas, Fitness Center, Gated, Golf, Street Lights, Recreational Path, Playground, Pool, Security Guard, Sidewalks, Tennis Court(s), Other, Dog Park, Neighborhood Lake/Pond
Utilities Available Underground Utilities, Cable Available
View Y/N Yes
View Mountain(s)
Roof Type Architectural
Garage Yes
Building
Lot Description 1 - 2 Acres, Mountain, Sloped, Few Trees, Sprklr In Grnd-Full Yard
Story 2
Foundation Basement
Sewer Septic Tank
Water Public, Blue Ridge Water
Architectural Style Other
Schools
Elementary Schools Slater Marietta
Middle Schools Northwest
High Schools Travelers Rest
Others
HOA Fee Include None
Read Less Info
Want to know what your home might be worth? Contact us for a FREE valuation!

Our team is ready to help you sell your home for the highest possible price ASAP
Bought with Cliffs Realty Sales SC, LLC
GET MORE INFORMATION

Michael Skillin
Broker Associate | License ID: 39180
Broker Associate License ID: 39180



