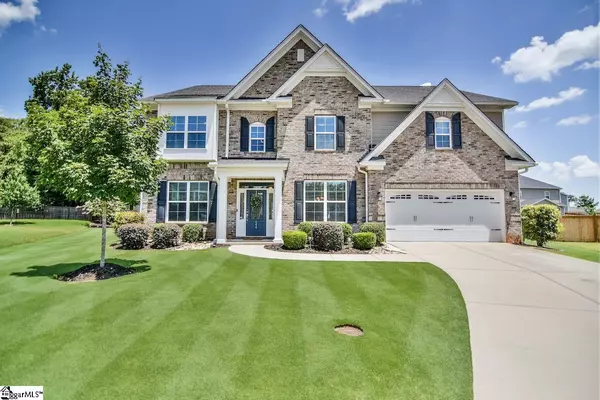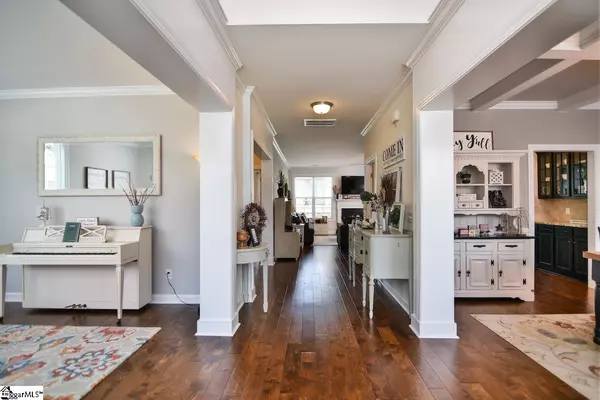For more information regarding the value of a property, please contact us for a free consultation.
Key Details
Sold Price $470,000
Property Type Single Family Home
Sub Type Single Family Residence
Listing Status Sold
Purchase Type For Sale
Square Footage 4,070 sqft
Price per Sqft $115
Subdivision West Farm
MLS Listing ID 1449761
Sold Date 08/23/21
Style Traditional
Bedrooms 5
Full Baths 4
Half Baths 1
HOA Fees $62/ann
HOA Y/N yes
Year Built 2015
Annual Tax Amount $2,641
Lot Size 0.280 Acres
Property Description
Gorgeous home on an immaculate home-site with an impeccable lawn cut golf course style you will not believe. Beautiful 2 story grand Foyer. Upgraded wood flooring. Open design with spacious Kitchen, Breakfast Room and Great Room. In ceiling sound system located between Kitchen and Great Room. Butler Pantry off the Dining Room. Large Living Room. Lots of cabinet space in Kitchen with pull out drawers in lower cabinets. Smart refrigerator 1 year old. Custom built pantry with small refrigerator. Large Main Level Guest Room with Full Bath. Grand Master Bedroom with Sitting Room, fireplace, large Master Bath with separate shower and Garden Tub, separate sinks, large walk-in closet/dressing room. Large Bonus Room currently used as a Media Room. Samsung Smartthings Hub with many smart home components including Ring Doorbell, Front Door Keypad Smart Lock, door open/close sensors, Smart garage door opener with open/close sensors, Proximity Sensor and Proximity Capabilities when connected with Smart Phone. Smart lighting in garage and back patio, Smart lighting in Pantry, Motion Detector, Nest Thermostats upstairs and downstairs, Arlo 3 camera system and Hub. Behind wall wiring for mounted television. Above Garage door storage racks. Large Covered Patio with bug screens plus extra patio for grilling. Relaxing outdoor swing in corner of lot on this extra wide back yard which is somewhat secluded. Enjoyable and friendly community with lots of social events and interaction. Community Pool with lovely Common Spaces. Walkable roads and sidewalks and very pet friendly. New Fountain Inn High School open to 9th grade in Fall 2021. So close to all schools, Fountain Inn, Simpsonville, Mauldin and Greenville SC.
Location
State SC
County Greenville
Area 032
Rooms
Basement None
Interior
Interior Features 2 Story Foyer, High Ceilings, Ceiling Fan(s), Ceiling Smooth, Tray Ceiling(s), Granite Counters, Open Floorplan, Tub Garden, Walk-In Closet(s), Pantry
Heating Forced Air, Multi-Units, Natural Gas
Cooling Central Air, Electric, Multi Units
Flooring Carpet, Ceramic Tile, Wood, Laminate
Fireplaces Number 2
Fireplaces Type Gas Log
Fireplace Yes
Appliance Dishwasher, Disposal, Free-Standing Gas Range, Self Cleaning Oven, Refrigerator, Other, Gas Oven, Microwave, Gas Water Heater, Tankless Water Heater
Laundry 2nd Floor, Walk-in, Electric Dryer Hookup, Laundry Room
Exterior
Exterior Feature Satellite Dish
Parking Features Attached, Paved, Garage Door Opener
Garage Spaces 2.0
Community Features Common Areas, Street Lights, Pool, Sidewalks
Utilities Available Underground Utilities, Cable Available
Roof Type Architectural
Garage Yes
Building
Lot Description 1/2 Acre or Less, Cul-De-Sac, Sidewalk, Few Trees
Story 2
Foundation Slab
Sewer Public Sewer
Water Public, Greenville
Architectural Style Traditional
Schools
Elementary Schools Bryson
Middle Schools Bryson
High Schools Hillcrest
Others
HOA Fee Include None
Read Less Info
Want to know what your home might be worth? Contact us for a FREE valuation!

Our team is ready to help you sell your home for the highest possible price ASAP
Bought with Van West Enterprises, LLC
GET MORE INFORMATION
Michael Skillin
Broker Associate | License ID: 39180
Broker Associate License ID: 39180



