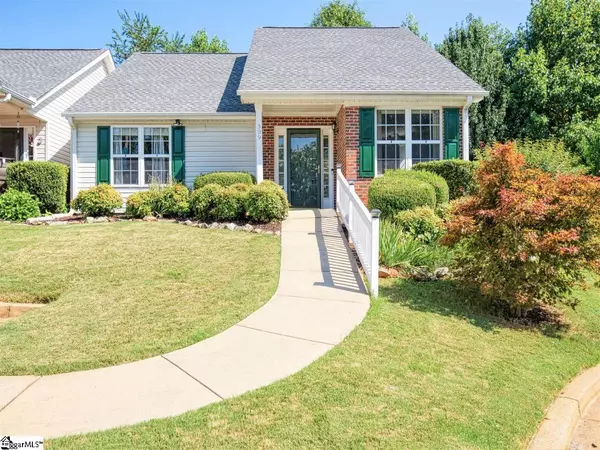For more information regarding the value of a property, please contact us for a free consultation.
Key Details
Sold Price $165,000
Property Type Townhouse
Sub Type Townhouse
Listing Status Sold
Purchase Type For Sale
Square Footage 1,676 sqft
Price per Sqft $98
Subdivision Weston Townes
MLS Listing ID 1448056
Sold Date 08/23/21
Style Traditional
Bedrooms 2
Full Baths 2
HOA Fees $100/mo
HOA Y/N yes
Year Built 2005
Annual Tax Amount $903
Lot Size 3,920 Sqft
Lot Dimensions 23 x 25 x 89 x 45 x 76
Property Description
Welcome to your new home in Weston Townes! This community is right along Spartanburg County's growth corridor, convenient to shopping, entertainment and restaurants. With quick access to I-26 and local highways, you can be at the lake, the mountains, or downtown Greenville within minutes! This end unit on the cul-de-sac offers privacy and space for family and visitors. The foyer welcomes you in with newly installed luxury vinyl extending through the stylish kitchen and breakfast area. The kitchen also features a full pantry. You'll be drawn in by a spacious great room with cathedral ceiling and a welcoming fireplace. The Master Suite features a tray ceiling, full bath, and spacious walk-in closet. At the front of the home is the second bedroom featuring its own walk-in closet, with easy access to the hall bath and lots of storage in the double hall closet. The full laundry room gives you plenty of space, including wall cabinets for easy storage and access. The washer and dryer convey with the home, along with all kitchen appliances! The outside is equally impressive, accented by a warm brick finish. You'll appreciate the spacious yard, professionally groomed for you, with plenty of space for entertaining. A privacy fence encloses the back yard, offering a safe play space for kids, pets, and company! Call for your showing today; this one won't last long!
Location
State SC
County Spartanburg
Area 033
Rooms
Basement None
Interior
Interior Features Ceiling Fan(s), Ceiling Cathedral/Vaulted, Tray Ceiling(s), Open Floorplan, Laminate Counters, Pantry
Heating Forced Air, Natural Gas
Cooling Central Air, Electric
Flooring Carpet, Ceramic Tile, Wood, Vinyl
Fireplaces Number 1
Fireplaces Type Gas Log
Fireplace Yes
Appliance Dishwasher, Disposal, Dryer, Refrigerator, Washer, Free-Standing Electric Range, Microwave, Gas Water Heater
Laundry 1st Floor, Walk-in, Electric Dryer Hookup, Laundry Room
Exterior
Exterior Feature Satellite Dish
Garage See Remarks, Assigned
Fence Fenced
Community Features Street Lights, Lawn Maintenance, Landscape Maintenance
Utilities Available Underground Utilities, Cable Available
Roof Type Architectural
Parking Type See Remarks, Assigned
Garage No
Building
Lot Description 1/2 Acre or Less, Cul-De-Sac, Sidewalk, Sloped, Few Trees
Story 1
Foundation Slab
Sewer Public Sewer
Water Public, Spartanburg Water
Architectural Style Traditional
Schools
Elementary Schools Anderson Mill
Middle Schools Rp Dawkins
High Schools Dorman
Others
HOA Fee Include Common Area Ins., Maintenance Structure, Insurance, Maintenance Grounds, Pest Control, Street Lights, Trash, Termite Contract, By-Laws, Parking, Restrictive Covenants
Read Less Info
Want to know what your home might be worth? Contact us for a FREE valuation!

Our team is ready to help you sell your home for the highest possible price ASAP
Bought with Keller Williams Realty
GET MORE INFORMATION

Michael Skillin
Broker Associate | License ID: 39180
Broker Associate License ID: 39180



