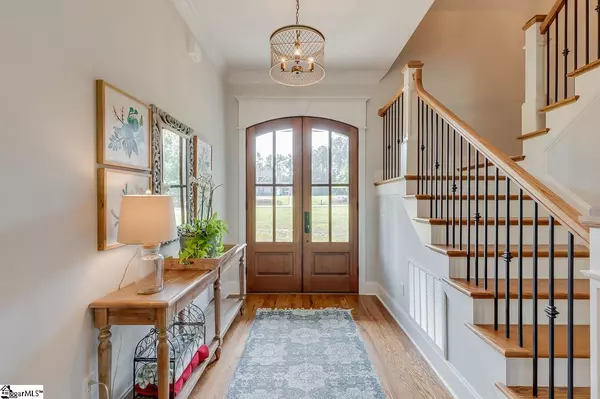For more information regarding the value of a property, please contact us for a free consultation.
Key Details
Sold Price $725,000
Property Type Single Family Home
Sub Type Single Family Residence
Listing Status Sold
Purchase Type For Sale
Square Footage 3,233 sqft
Price per Sqft $224
Subdivision None
MLS Listing ID 1449045
Sold Date 08/27/21
Style Craftsman
Bedrooms 4
Full Baths 3
Half Baths 1
HOA Y/N no
Year Built 2017
Annual Tax Amount $1,829
Lot Size 4.840 Acres
Property Description
***MULTIPLE OFFER SITUATION. Calling for all highest & best offers to be submitted by 10pm, Sunday, July 11. Decision will be made Monday, July 12.*** Welcome to Hipps Road! This amazing - like new - Craftsman custom home is absolutely stunning! As soon as you arrive to the property you will be blown away by the country setting just minutes from downtown Simpsonville. This home comes with almost 5 acres of useable property and 4 bedrooms and 3.5 baths. As you enter into the home off the covered front porch accented by perpetual classic gas lanterns, you are greeted by tall ceilings and beautiful hardwood floors leading you into the open living room with brick fireplace and a wall of French doors leading to the enormous back patio. To your left is the gorgeous kitchen with an island large enough to handle all of your entertaining and cooking needs. The dining area is perfect for those fun gatherings of family and friends. The kitchen is a chef's dream with plenty of counter and cabinet space. And please don't miss the walk-in pantry suitable for any storage needs. The mudroom off the back of the kitchen is a great drop zone or pet zone area to assist the homeowner in keeping this property in pristine condition. To the other side of the living room you will be floored to find a huge master suite that leads to a spa-like bath which includes tile floors and separate soaking tub and walk-in tile shower. The walk-in closet is like an additional room and just to the right is the conveniently located laundry room which makes household chores a breeze. Back down the hall, past the powder room, you'll head upstairs to find 3 more bedrooms and 2 more full baths. Make note of the large loft area which includes enough space for a home office or flex area to be used as seen fit. Also note the everyday conveniences of the laundry shoot and the walk-in attic storage area. Details such as these make this house a home. So come on by and imagine relaxing in the pool on a warm summer afternoon or fellowshipping with friends under the covered patio on a cool evening. This house has it all and the land to go with it. Schedule your private showing today.
Location
State SC
County Greenville
Area 041
Rooms
Basement None
Interior
Interior Features High Ceilings, Ceiling Fan(s), Ceiling Smooth, Tray Ceiling(s), Open Floorplan, Tub Garden, Walk-In Closet(s), Split Floor Plan, Coffered Ceiling(s), Countertops – Quartz, Pantry, Pot Filler Faucet
Heating Forced Air, Natural Gas
Cooling Central Air, Electric
Flooring Brick, Carpet, Ceramic Tile, Wood
Fireplaces Number 1
Fireplaces Type Wood Burning
Fireplace Yes
Appliance Gas Cooktop, Dishwasher, Disposal, Convection Oven, Oven, Microwave, Microwave-Convection, Gas Water Heater, Tankless Water Heater
Laundry Sink, 1st Floor, Walk-in, Electric Dryer Hookup, Laundry Room
Exterior
Parking Features Attached, Paved, Garage Door Opener, Side/Rear Entry
Garage Spaces 2.0
Fence Fenced
Pool In Ground
Community Features None
Utilities Available Cable Available
Roof Type Architectural, Metal
Garage Yes
Building
Lot Description 2 - 5 Acres, Few Trees
Story 2
Foundation Crawl Space
Sewer Septic Tank
Water Public, Greenville Water
Architectural Style Craftsman
Schools
Elementary Schools Fork Shoals
Middle Schools Ralph Chandler
High Schools Woodmont
Others
HOA Fee Include None
Acceptable Financing USDA Loan
Listing Terms USDA Loan
Read Less Info
Want to know what your home might be worth? Contact us for a FREE valuation!

Our team is ready to help you sell your home for the highest possible price ASAP
Bought with BHHS C Dan Joyner - Augusta Rd
GET MORE INFORMATION

Michael Skillin
Broker Associate | License ID: 39180
Broker Associate License ID: 39180



