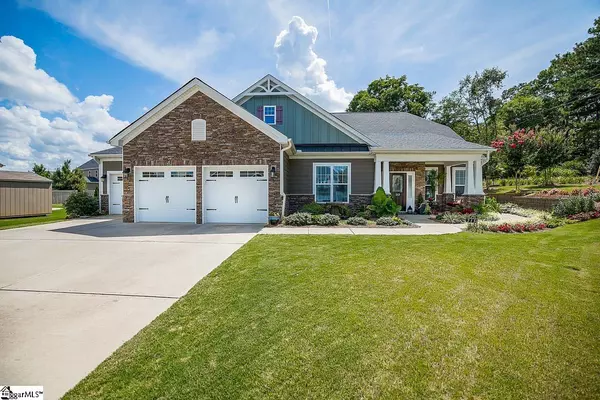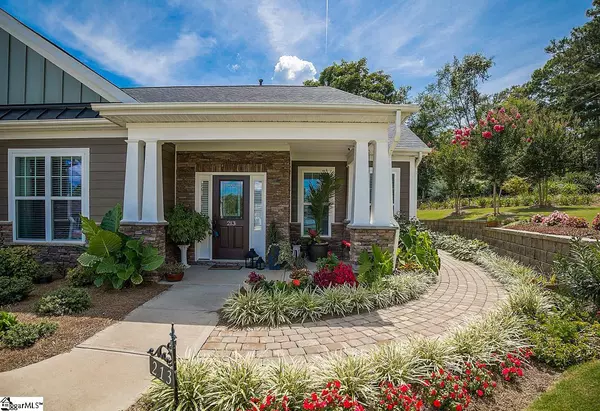For more information regarding the value of a property, please contact us for a free consultation.
Key Details
Sold Price $415,100
Property Type Single Family Home
Sub Type Single Family Residence
Listing Status Sold
Purchase Type For Sale
Square Footage 2,417 sqft
Price per Sqft $171
Subdivision West Farm
MLS Listing ID 1449513
Sold Date 09/10/21
Style Traditional
Bedrooms 3
Full Baths 2
HOA Fees $62/ann
HOA Y/N yes
Year Built 2016
Annual Tax Amount $2,480
Lot Size 0.290 Acres
Lot Dimensions 32 x 152 x 59 x 119 x 105
Property Description
West Farm - Beautifully maintained ONE LEVEL home with 3BR, 2.5BA, and a 3-car garage just minutes from amazing downtown Fountain Inn! This better-than-new home has a great floor plan with coffered ceilings and lots of moldings throughout. Hardwood floors lead from the foyer into the formal dining room, kitchen, and living room. The kitchen has 12-foot ceilings, granite counters, stainless appliances, ample cabinet space, and a breakfast bar. The living room has 12-foot ceilings, gas logs and is open with archways to the breakfast nook which leads to the BEST part of the house, the back yard! There is also an office/flex room off the kitchen; great for working from home. In this split-BR plan the Master BR is on the left side of the house and the other 2 BRs on the right with a hall BA. MBR has double vanity, garden tub, separate shower, and large walk-in closet. There's also the drop zone just inside from the garage, laundry room, and half bath. Outside you will find lots of upgraded landscaping including a phenomenal water fall and 2,000 gal. Koi pond. It even won the 2018 Pond Tour! Enjoy coffee or entertaining on the front porch or back screened porch, which feels like an oasis with the sound of the waterfall. Seeing is believing and hearing it is better. Check out the 3D Virtual Tour. Don't delay on this one. It will go fast!
Location
State SC
County Greenville
Area 032
Rooms
Basement None
Interior
Interior Features High Ceilings, Ceiling Fan(s), Ceiling Smooth, Tray Ceiling(s), Granite Counters, Tub Garden, Split Floor Plan
Heating Forced Air, Natural Gas
Cooling Central Air, Electric
Flooring Carpet, Ceramic Tile, Wood
Fireplaces Number 1
Fireplaces Type Gas Log
Fireplace Yes
Appliance Cooktop, Dishwasher, Disposal, Microwave, Electric Oven, Gas Water Heater
Laundry 1st Floor, Laundry Closet, Laundry Room
Exterior
Parking Features Attached, Parking Pad, Paved, Garage Door Opener, Workshop in Garage
Garage Spaces 3.0
Community Features Common Areas, Street Lights, Pool, Sidewalks
Utilities Available Underground Utilities, Cable Available
Roof Type Architectural
Garage Yes
Building
Lot Description 1/2 Acre or Less, Cul-De-Sac, Sprklr In Grnd-Full Yard
Story 1
Foundation Slab
Sewer Public Sewer
Water Public, Gville
Architectural Style Traditional
Schools
Elementary Schools Bryson
Middle Schools Bryson
High Schools Hillcrest
Others
HOA Fee Include None
Read Less Info
Want to know what your home might be worth? Contact us for a FREE valuation!

Our team is ready to help you sell your home for the highest possible price ASAP
Bought with Honest Realty
GET MORE INFORMATION
Michael Skillin
Broker Associate | License ID: 39180
Broker Associate License ID: 39180



