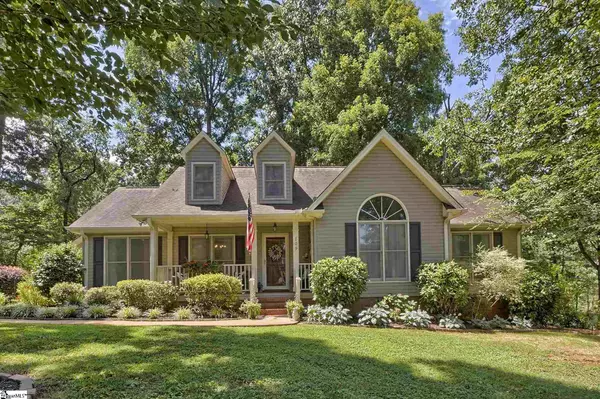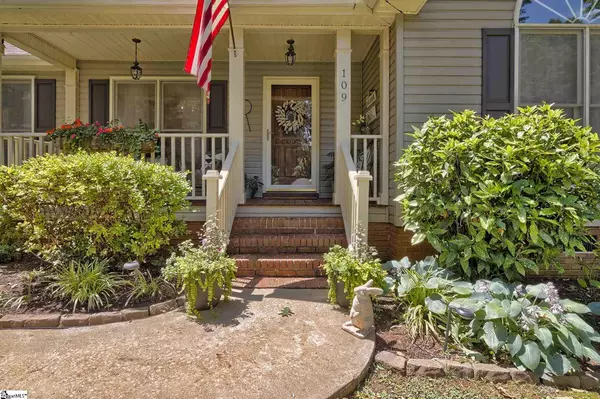For more information regarding the value of a property, please contact us for a free consultation.
Key Details
Sold Price $290,000
Property Type Single Family Home
Sub Type Single Family Residence
Listing Status Sold
Purchase Type For Sale
Square Footage 1,849 sqft
Price per Sqft $156
Subdivision Hampton Place
MLS Listing ID 1450551
Sold Date 09/08/21
Style Traditional
Bedrooms 3
Full Baths 2
HOA Y/N no
Year Built 1992
Annual Tax Amount $741
Lot Size 0.570 Acres
Property Description
You've found HOME! Tucked beautifully on a large lot in the Hampton Place community. This community is filled with great neighbors - younger, older, families, household pets & beautiful homes where the sense of pride stands out! Walk the neighborhood on a lovely evening. Allow children or grandchildren to ride their bikes in the cul-de-sac! Enjoy the peace & quiet from this backyard oasis! As you pull up to the property you will immediately notice the love & care that has been put into the exterior of this home. The yard is filled with plenty of perennials. The property boasts several peach trees, a large fig tree & a kiwi bush. Mature shade trees surround the home & create a cozy backyard vibe! Completely fenced backyard features a raised playhouse with screen windows & slide. The outbuilding features a deck & lean to for added storage - this will remain with the home. Do you love to relax & enjoy the outdoors? This back deck will not disappoint! Perfect spot to host a cookout with family & friends or relax by yourself, indulging in your favorite coffee or cup of tea. Read a book or finish up some work; enjoy a mid-week outdoor dinner! You must come & stand on the deck to experience this feeling! As you can tell from the very well maintained exterior, the interior is maintained just as well. Through the front door you will be met with a unique entryway! A lovely set of wooden spiral stairs in the dining room. These stairs provide access to the bonus room - currently being used as a craft room! This flex space could also be used as a fourth bedroom, home office or a mancave. Dining room is quaint with a tasteful, yet simple, farmhouse finish. Living room is grand! What makes this room grand? Cathedral ceilings, high windows, glass doors leading to the rear deck & a gas log fireplace! Windows allow this space to be filled with ample amounts of natural light. The magnificent fireplace is a focal point of this room. Owners love the kitchen layout - featuring an ideal amount of counter & cabinet space. Rich oak cabinets boast tasteful Corian countertops. Kitchen also offers an eat-in space, access to the laundry area & access to the oversized double-car garage. Master suite is located at the end of the hall. Master bedroom measures approximately 14x13 in size. Private bathroom is a great retreat to get ready - featuring a double sink vanity with a sitting spot. Bathroom has a walk-in shower & a soaking tub to enjoy whenever desired. Master suite also offers a walk-in closet. Two additional bedrooms are located off the hall. Second full bathroom has a double sink vanity & a tub/shower setup for convenience. Home offers great modern finishes & colors. This home is move-in ready - so easy just to move right in! This property is ready for it's lucky new owners - do not miss the opportunity to own this breathtaking piece of property!
Location
State SC
County Pickens
Area 063
Rooms
Basement None
Interior
Interior Features Ceiling Fan(s), Ceiling Blown, Ceiling Cathedral/Vaulted, Countertops-Solid Surface, Tub Garden, Walk-In Closet(s)
Heating Natural Gas
Cooling Central Air
Flooring Carpet, Ceramic Tile, Wood
Fireplaces Number 1
Fireplaces Type Gas Log
Fireplace Yes
Appliance Dishwasher, Free-Standing Electric Range, Microwave, Gas Water Heater
Laundry 1st Floor, Laundry Closet, Electric Dryer Hookup
Exterior
Garage Attached, Paved, Garage Door Opener
Garage Spaces 2.0
Fence Fenced
Community Features Street Lights
Utilities Available Underground Utilities, Cable Available
Roof Type Architectural
Parking Type Attached, Paved, Garage Door Opener
Garage Yes
Building
Lot Description 1/2 - Acre, Cul-De-Sac, Wooded
Story 1
Foundation Crawl Space
Sewer Septic Tank
Water Public, Bethlehem Roanoke
Architectural Style Traditional
Schools
Elementary Schools Pickens
Middle Schools Pickens
High Schools Pickens
Others
HOA Fee Include None
Acceptable Financing USDA Loan
Listing Terms USDA Loan
Read Less Info
Want to know what your home might be worth? Contact us for a FREE valuation!

Our team is ready to help you sell your home for the highest possible price ASAP
Bought with Keller Williams Easley/Powd
GET MORE INFORMATION

Michael Skillin
Broker Associate | License ID: 39180
Broker Associate License ID: 39180



