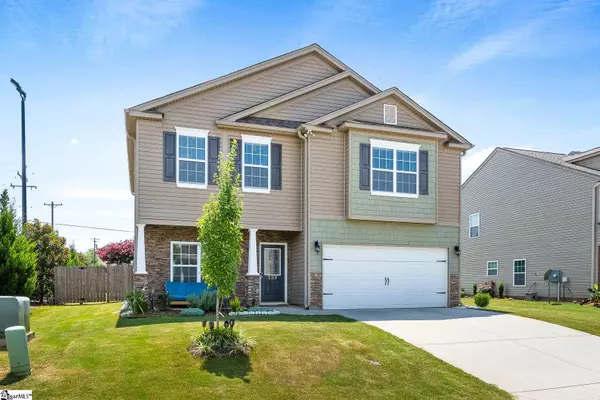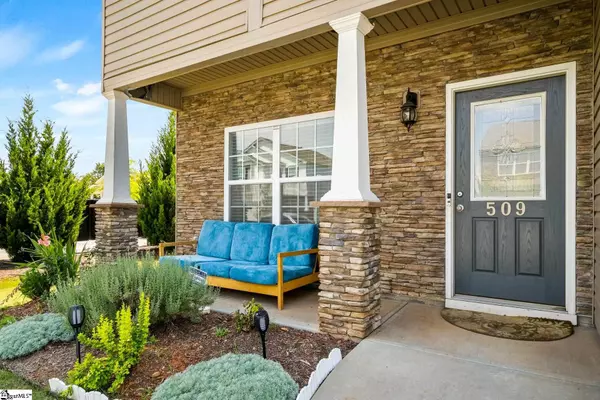For more information regarding the value of a property, please contact us for a free consultation.
Key Details
Sold Price $300,000
Property Type Single Family Home
Sub Type Single Family Residence
Listing Status Sold
Purchase Type For Sale
Square Footage 2,199 sqft
Price per Sqft $136
Subdivision Highland Hills
MLS Listing ID 1449803
Sold Date 10/18/21
Style Traditional, Craftsman
Bedrooms 4
Full Baths 2
Half Baths 1
HOA Fees $37/ann
HOA Y/N yes
Year Built 2018
Annual Tax Amount $2,520
Lot Size 7,840 Sqft
Property Description
This is the beloved popular Pinehurst plan in Highland Hills! Hurry before it is gone! Freshly painted, this floor plan features a formal dining room, large pantry, and kitchen with: island, granite counters, ceramic tile backsplash, recessed canned lighting, and stainless steel appliances that overlooks great room. Upstairs you will find 4 spacious bedrooms all with walk-in closets, and generous laundry room with separate linen closet! USDA eligible to qualified buyers. And this home IS RIGHT BESIDE the community pool. Zoned for District 5 Schools! Large fenced yard as well, but...we saved the BEST SURPRISE FOR LAST. What's the scariest part of home ownership? The "unknown" costs. With a nearly new home, a buyer can trust the home was built with the most up to date codes, and this home COMES WITH AN OWNED SOLAR PANEL SYSTEM, which saves an outrageous amount on energy costs, providing even more cost savings to a buyer!
Location
State SC
County Spartanburg
Area 015
Rooms
Basement None
Interior
Interior Features High Ceilings, Ceiling Fan(s), Ceiling Cathedral/Vaulted, Ceiling Smooth, Granite Counters, Open Floorplan, Tub Garden, Walk-In Closet(s)
Heating Forced Air, Natural Gas
Cooling Electric
Flooring Carpet, Vinyl
Fireplaces Number 1
Fireplaces Type Gas Log
Fireplace Yes
Appliance Cooktop, Dishwasher, Disposal, Dryer, Refrigerator, Washer, Microwave, Gas Water Heater
Laundry 1st Floor, Walk-in, Gas Dryer Hookup, Laundry Room
Exterior
Parking Features Attached, Paved
Garage Spaces 2.0
Community Features Pool
Utilities Available Cable Available
Roof Type Architectural
Garage Yes
Building
Lot Description 1/2 Acre or Less
Story 2
Foundation Slab
Sewer Public Sewer
Water Public, SJWD
Architectural Style Traditional, Craftsman
Schools
Elementary Schools Lyman
Middle Schools Dr Hill
High Schools James F. Byrnes
Others
HOA Fee Include Pool
Acceptable Financing USDA Loan
Listing Terms USDA Loan
Read Less Info
Want to know what your home might be worth? Contact us for a FREE valuation!

Our team is ready to help you sell your home for the highest possible price ASAP
Bought with Century 21 Blackwell & Company
GET MORE INFORMATION

Michael Skillin
Broker Associate | License ID: 39180
Broker Associate License ID: 39180



