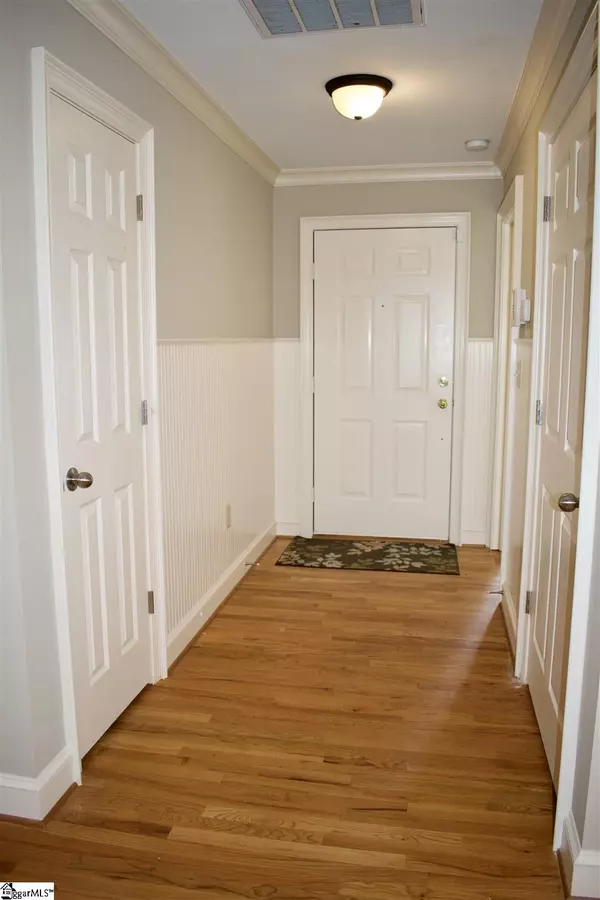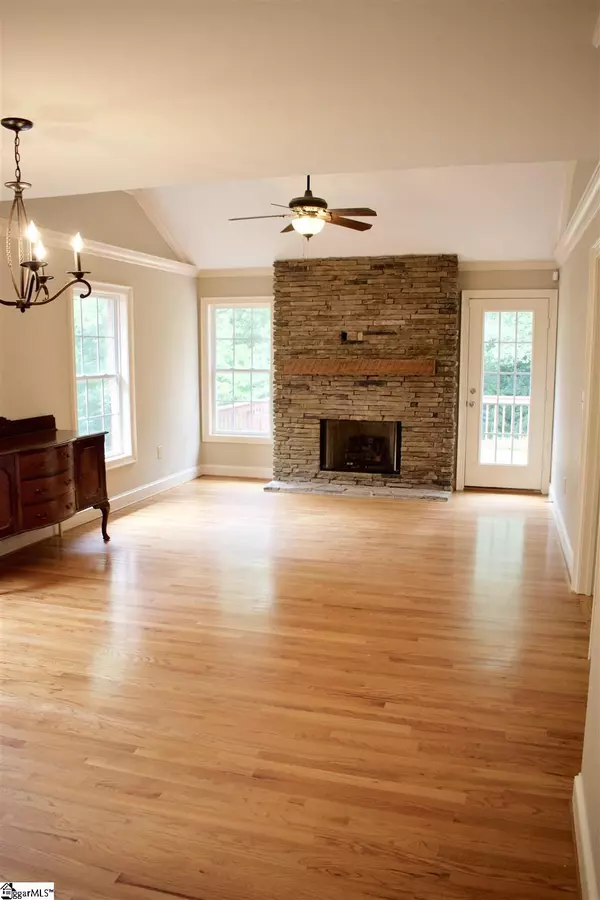For more information regarding the value of a property, please contact us for a free consultation.
Key Details
Sold Price $197,000
Property Type Townhouse
Sub Type Townhouse
Listing Status Sold
Purchase Type For Sale
Square Footage 1,600 sqft
Price per Sqft $123
Subdivision Other
MLS Listing ID 1451277
Sold Date 09/24/21
Style Traditional
Bedrooms 4
Full Baths 3
HOA Fees $41/ann
HOA Y/N yes
Year Built 2007
Annual Tax Amount $1,002
Lot Size 5,662 Sqft
Property Description
Beautiful brick home with 4 Bedrooms & 3 Full Bathrooms in District 5! Beautiful hardwood floors and crown moldings welcome you into the Foyer and throughout the main living areas. The Kitchen includes gorgeous Custom Cabinets, a Custom Island for extra seating and stainless appliances. This opens to a large Living/Dining area with multiple options for arranging furniture. The beautiful floor to ceiling stacked stone fireplace is the focal point of the room! The living area leads to the deck overlooking the lovely backyard with a thick line of trees at the back. The Master Suite is on the main level with trey ceilings, new carpet, walk-in closet and Full Bath with double vanities, linen closet and soaker tub/shower combo. Also on the main level you will find the 2nd & 3rd Bedrooms with new carpet, a 2nd Full Bathand the Laundry. Upstairs is the large 4th Bedroom or Bonus with new carpet and the 3rd Full Bath. There is also a large walk-in Attic which is floored for plenty of storage space. This lovely home is move-in ready with lots of upgrades, is conveniently located between Greenville & Spartanburg and has easy access to shops, restaurants, I-85 & I-26.
Location
State SC
County Spartanburg
Area 033
Rooms
Basement None
Interior
Interior Features Ceiling Fan(s), Tray Ceiling(s), Countertops-Solid Surface, Open Floorplan, Walk-In Closet(s), Split Floor Plan, Pantry
Heating Electric, Forced Air
Cooling Central Air, Electric
Flooring Carpet, Ceramic Tile, Wood, Vinyl
Fireplaces Number 1
Fireplaces Type Screen
Fireplace Yes
Appliance Cooktop, Dishwasher, Disposal, Electric Cooktop, Electric Oven, Microwave, Gas Water Heater
Laundry 1st Floor, Laundry Closet, Laundry Room
Exterior
Garage See Remarks, Paved, Assigned
Community Features Common Areas, Street Lights, Lawn Maintenance
Utilities Available Cable Available
Roof Type Architectural
Parking Type See Remarks, Paved, Assigned
Garage No
Building
Lot Description 1/2 Acre or Less, Few Trees
Story 1
Foundation Crawl Space
Sewer Public Sewer
Water Public, SJWD
Architectural Style Traditional
Schools
Elementary Schools River Ridge
Middle Schools Florence Chapel
High Schools James F. Byrnes
Others
HOA Fee Include None
Read Less Info
Want to know what your home might be worth? Contact us for a FREE valuation!

Our team is ready to help you sell your home for the highest possible price ASAP
Bought with Non MLS
GET MORE INFORMATION

Michael Skillin
Broker Associate | License ID: 39180
Broker Associate License ID: 39180



