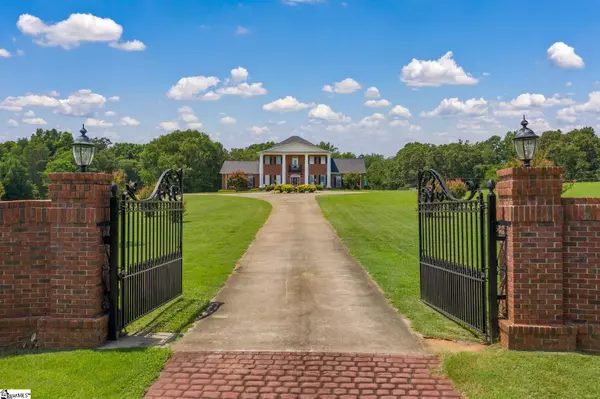For more information regarding the value of a property, please contact us for a free consultation.
Key Details
Sold Price $760,000
Property Type Single Family Home
Sub Type Single Family Residence
Listing Status Sold
Purchase Type For Sale
Square Footage 4,672 sqft
Price per Sqft $162
Subdivision None
MLS Listing ID 1451099
Sold Date 09/17/21
Style Traditional
Bedrooms 5
Full Baths 4
Half Baths 1
HOA Y/N no
Year Built 1992
Annual Tax Amount $2,153
Lot Size 11.020 Acres
Property Description
Welcome home to 4041 Midway Road! This 5 bedroom, 4.5 bathroom home on over 11 acres is the perfect combination of convenience and privacy located just 15 minutes to downtown Anderson and less than 30 minutes to Greenville. Beautiful hardwoods and a warm library greet you as you enter the foyer. To the left, you will find a recently added second master bedroom complete with wheelchair accessible ensuite and generously sized master closet. There is an incredible amount of living space to explore as you continue through the first floor - including a living room, bonus room/family room, cozy den, and spacious sun room. The large windows throughout the home and bay window in the kitchen provide ample amount of natural light. The upstairs features a spacious landing which could easily double as an extra bonus space, the upstairs master bedroom with dual closets and huge ensuite, the 3 additional bedrooms, and another full bath. The exterior of the home has just as much to offer! The back yard features a patio area and deck perfect for outdoor entertaining by the salt water pool. The 4 car garage is ready for your automobiles - or also makes for wonderful extra storage. The grounds can't be beat - 11 acres of beautiful open spaces combined with a wooded back area and privacy trees lining the lot. Horses are welcome here! This is a special property that does not come along often - call to schedule your showing today!
Location
State SC
County Anderson
Area 052
Rooms
Basement None
Interior
Interior Features Bookcases, High Ceilings, Ceiling Fan(s), Ceiling Smooth, Granite Counters, Walk-In Closet(s), Dual Master Bedrooms, Pantry
Heating Natural Gas
Cooling Electric
Flooring Carpet, Ceramic Tile, Wood
Fireplaces Number 3
Fireplaces Type Masonry
Fireplace Yes
Appliance Cooktop, Dishwasher, Disposal, Dryer, Oven, Refrigerator, Washer, Electric Cooktop, Electric Oven, Double Oven, Microwave, Electric Water Heater
Laundry Sink, 1st Floor, Walk-in, Laundry Room
Exterior
Exterior Feature Balcony
Garage Attached, Circular Driveway, Paved, Garage Door Opener
Garage Spaces 4.0
Pool In Ground
Community Features Horses Permitted
Utilities Available Cable Available
Roof Type Architectural
Garage Yes
Building
Lot Description 10 - 25 Acres, Pasture, Sloped, Few Trees
Story 2
Foundation Crawl Space
Sewer Septic Tank
Water Public, Hammond
Architectural Style Traditional
Schools
Elementary Schools Midway
Middle Schools Glenview
High Schools T. L. Hanna
Others
HOA Fee Include None
Read Less Info
Want to know what your home might be worth? Contact us for a FREE valuation!

Our team is ready to help you sell your home for the highest possible price ASAP
Bought with Non MLS
GET MORE INFORMATION

Michael Skillin
Broker Associate | License ID: 39180
Broker Associate License ID: 39180



