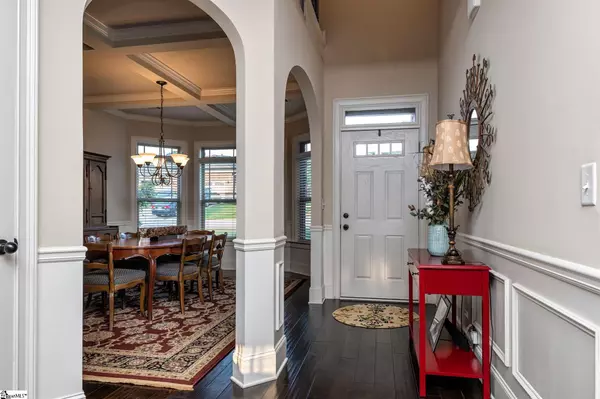For more information regarding the value of a property, please contact us for a free consultation.
Key Details
Sold Price $372,000
Property Type Single Family Home
Sub Type Single Family Residence
Listing Status Sold
Purchase Type For Sale
Square Footage 4,600 sqft
Price per Sqft $80
Subdivision Spring Lake Estates
MLS Listing ID 1451133
Sold Date 09/17/21
Style Traditional
Bedrooms 4
Full Baths 3
Half Baths 1
HOA Fees $33/ann
HOA Y/N yes
Annual Tax Amount $2,591
Lot Dimensions 80 x 159 x 81 x 154
Property Description
This spacious, single-family home features a two-car garage with a beautiful open concept layout in a fantastic location just minutes away from downtown Greer and from I-85, making Spartanburg and Greenville easily accessible. This home has so many gorgeous details throughout - coffered ceilings in the dining room AND great room, combined with the arched doorways throughout the main level with hand-scraped hardwoods in foyer. Don’t forget about the vaulted ceilings in each of the bedrooms upstairs, and the dramatic tray ceiling in the master bedroom with the angled bay windows for a luxurious feel. The master bedroom is secluded on the main level with a master bathroom featuring his-and-her vanities and a spacious walk-in closet. Downstairs you’ll find a spacious, unfinished basement with a walk-out area where you can enjoy an incredible view, or take a walk through the backyard to access the natural spring fed lake in the community! Upstairs you’ll find the loft and the remaining three bedrooms, two of which share a Jack-and-Jill bathroom and the third bedroom has its own ensuite! Each of these bedrooms have their own walk-in closet as well! DON’T MISS OUT ON THIS ONE. Property is located in a USDA-Eligible area, 100% financing may be available.
Location
State SC
County Spartanburg
Area 015
Rooms
Basement Unfinished, Walk-Out Access, Dehumidifier
Interior
Interior Features High Ceilings, Ceiling Fan(s), Ceiling Cathedral/Vaulted, Ceiling Smooth, Tray Ceiling(s), Granite Counters, Countertops-Solid Surface
Heating Forced Air, Multi-Units, Natural Gas
Cooling Central Air, Electric, Multi Units
Flooring Carpet, Ceramic Tile, Wood, Vinyl
Fireplaces Number 1
Fireplaces Type Gas Log
Fireplace Yes
Appliance Dishwasher, Disposal, Free-Standing Gas Range, Microwave, Refrigerator, Gas Water Heater
Laundry 1st Floor, Walk-in, Laundry Room
Exterior
Garage Attached, Paved, Garage Door Opener
Garage Spaces 2.0
Community Features Common Areas, Street Lights, Pool, Sidewalks
Utilities Available Underground Utilities
View Y/N Yes
View Water
Roof Type Architectural
Parking Type Attached, Paved, Garage Door Opener
Garage Yes
Building
Lot Description 1/2 Acre or Less, Sloped
Story 2
Foundation Basement
Sewer Public Sewer
Water Public, SJWD
Architectural Style Traditional
Schools
Elementary Schools Lyman
Middle Schools Dr Hill
High Schools James F. Byrnes
Others
HOA Fee Include None
Read Less Info
Want to know what your home might be worth? Contact us for a FREE valuation!

Our team is ready to help you sell your home for the highest possible price ASAP
Bought with Upstate Realty Brokers
GET MORE INFORMATION

Michael Skillin
Broker Associate | License ID: 39180
Broker Associate License ID: 39180



