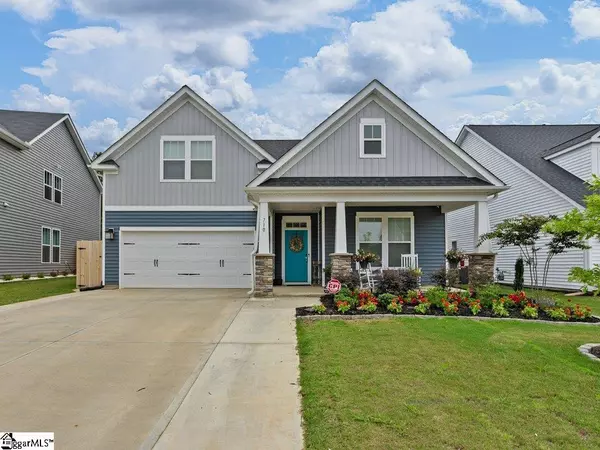For more information regarding the value of a property, please contact us for a free consultation.
Key Details
Sold Price $347,500
Property Type Single Family Home
Sub Type Single Family Residence
Listing Status Sold
Purchase Type For Sale
Square Footage 2,404 sqft
Price per Sqft $144
Subdivision The Village At Anderson Mill
MLS Listing ID 1451382
Sold Date 09/23/21
Style Ranch, Craftsman
Bedrooms 3
Full Baths 3
HOA Fees $41/ann
HOA Y/N yes
Annual Tax Amount $325
Lot Size 6,969 Sqft
Lot Dimensions 50 x 157 x 51 x 155
Property Description
Here is your opportunity to have new construction without the wait. Nothing says welcome home like a large front porch with beautiful landscaping. The stone and wood columns add to the beauty of this home. This home is an entertainers dream space with the interior and exterior features. Upon entering the foyer, you will find an inviting, bright, and open floor plan. There is a bedroom to your right and a full bathroom for guest. Meals will be a delight in the oversized dining room with lots of natural light from the 2 windows. The current owner uses it as home gym/flex space. The laundry room was customized after purchase with a beautiful granite countertop and cabinetry. The living room and kitchen are open and bright with natural light. This breakfast area is large enough for your oversized table. The large granite island welcomes conversations during meal prep. The large owners suite is located just off the living room. The oversized tile shower is sure to please with the tankless water heater supplying endless hot water. This bedroom, bathroom, and walk in closet will satisfy the need for privacy and a quiet space to unwind. The large bonus room has a barn door and is being used as a bedroom. The third bedroom is on the 2nd level and large. You will enjoy mornings and evenings on this screened porch. The owner extended the patio to the full width of the home and added an electrical outlet for a jacuzzi.(Jacuzzi does not convey). The owner added river rock to the landscaping throughout the property. The backyard has a 6 foot privacy fence, irrigation, and extra sod. The custom features in this home will be a delight as you sit inside your new home and relax. The owner had extra concrete installed on both sides of the driveway for extra parking. The walk through gate has a new paver path to the backyard. This home is exactly what you want when building, but there's no long wait or process to move in. District 6 schools are fantastic. You will have easy access to different areas through the Highway 290/221 and I26 corridors. You will enjoy the feeling of the country living with easy access to shopping. Spartanburg will welcome you with great options for work, dining, nature, and fun. You will want to tour this home ASAP. We will have an open house on Sunday, August 15th 2-4 pm.
Location
State SC
County Spartanburg
Area 033
Rooms
Basement None
Interior
Interior Features Ceiling Cathedral/Vaulted, Countertops-Solid Surface, Open Floorplan, Walk-In Closet(s), Split Floor Plan
Heating Forced Air, Natural Gas, Damper Controlled
Cooling Central Air, Electric, Damper Controlled
Flooring Carpet, Vinyl
Fireplaces Type None
Fireplace Yes
Appliance Dishwasher, Disposal, Gas Oven, Gas Water Heater
Laundry 1st Floor, Laundry Room
Exterior
Parking Features Attached, Paved, Garage Door Opener
Garage Spaces 2.0
Community Features Pool
Roof Type Architectural
Garage Yes
Building
Lot Description 1/2 Acre or Less, Sprklr In Grnd-Full Yard
Story 2
Foundation Slab
Sewer Public Sewer
Water Public
Architectural Style Ranch, Craftsman
Schools
Elementary Schools Anderson Mill
Middle Schools Rp Dawkins
High Schools Dorman
Others
HOA Fee Include None
Read Less Info
Want to know what your home might be worth? Contact us for a FREE valuation!

Our team is ready to help you sell your home for the highest possible price ASAP
Bought with BHHS C Dan Joyner - Sptbg
GET MORE INFORMATION
Michael Skillin
Broker Associate | License ID: 39180
Broker Associate License ID: 39180



