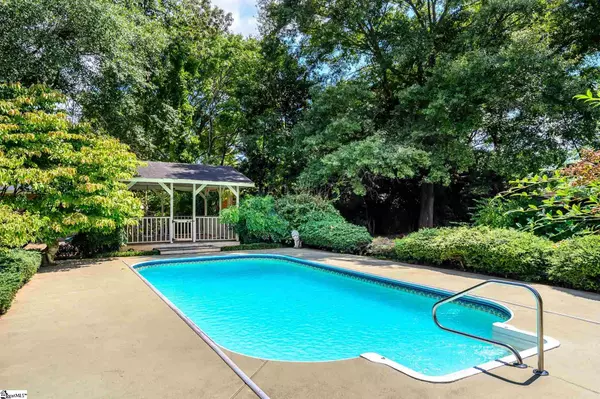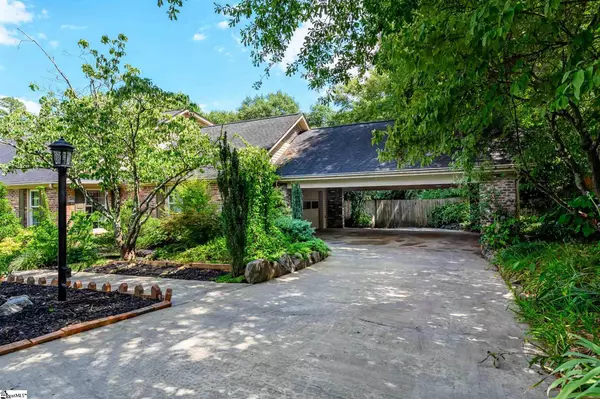For more information regarding the value of a property, please contact us for a free consultation.
Key Details
Sold Price $354,900
Property Type Single Family Home
Sub Type Single Family Residence
Listing Status Sold
Purchase Type For Sale
Square Footage 2,975 sqft
Price per Sqft $119
Subdivision Hillbrook
MLS Listing ID 1451975
Sold Date 09/27/21
Style Traditional
Bedrooms 4
Full Baths 3
Half Baths 1
HOA Y/N no
Annual Tax Amount $2,119
Lot Size 0.580 Acres
Lot Dimensions 119 x 198 x 145 x 187
Property Description
This home truly has it all including a sought after Eastside location, inground pool, privacy galore, extensive hardwoods, and so much space! First impressions are paramount, and 131 Brian Drive makes the very best one with its +/-.58 acre lot that’s full of mature landscaping that provides a variety of seasonal colors, a double Garage with abundant storage, and an attached double carport that provides additional covered parking. The interior is just as impressive! You will love the traditional Foyer that showcases slate flooring, a candelabra chandelier and a coat closet. The Foyer opens into the home’s formal Living & Dining Rooms that both showcase hardwood floors & crown molding. The large Great Room is anchored by a corner set gas log fireplace with a floor to ceiling masonry surround and custom built-ins that will proudly showcase treasured collectibles. The Kitchen does not disappoint! It provides the family chef with stainless steel appliances, granite countertops, a tile backsplash, honey toned cabinetry, and a shelved pantry! The bedrooms give the possibility of two Master Suites. The first suite can be found on the main level. It features hardwood floors, his & her double door closets, and a private bath with a tub/shower combination. Another Bedroom is located on the main level which could make a great home office space. A second Master is tucked away upstairs. The suite offers an adjoining sitting room, exterior entrance, double closets, and an ensuite bath with a tiled shower and glass enclosure. An additional Bedroom, full Bathroom and walk-in storage can be found upstairs. Be sure not to miss the basement level of the home! There you will find a massive Bonus Room with an exterior entrance, a gas warmer stove, and even more storage! In addition to the inground pool, the rear of the home offers a huge fenced yard, covered patio, and a detached porch that provides the perfect amount of shade!
Location
State SC
County Spartanburg
Area 033
Rooms
Basement Partial, Walk-Out Access
Interior
Interior Features Bookcases, Ceiling Fan(s), Granite Counters, Countertops-Solid Surface, Countertops-Other, Dual Master Bedrooms, Pantry
Heating Electric, Forced Air
Cooling Central Air, Electric, Multi Units
Flooring Carpet, Ceramic Tile, Wood, Laminate, Slate, Concrete
Fireplaces Number 2
Fireplaces Type Gas Log
Fireplace Yes
Appliance Gas Cooktop, Dishwasher, Disposal, Dryer, Self Cleaning Oven, Oven, Refrigerator, Washer, Electric Water Heater
Laundry 1st Floor, Laundry Closet, Electric Dryer Hookup
Exterior
Parking Features Combination, Paved, Garage Door Opener, Attached, Carport, Key Pad Entry
Garage Spaces 4.0
Fence Fenced
Pool In Ground
Community Features None
Utilities Available Cable Available
Roof Type Architectural
Garage Yes
Building
Lot Description 1/2 - Acre, Few Trees
Story 2
Foundation Crawl Space/Slab, Basement
Sewer Public Sewer
Water Public, Sptbg
Architectural Style Traditional
Schools
Elementary Schools Jesse W Boyd
Middle Schools Mccraken
High Schools Spartanburg
Others
HOA Fee Include None
Read Less Info
Want to know what your home might be worth? Contact us for a FREE valuation!

Our team is ready to help you sell your home for the highest possible price ASAP
Bought with Home Link Realty
GET MORE INFORMATION

Michael Skillin
Broker Associate | License ID: 39180
Broker Associate License ID: 39180



