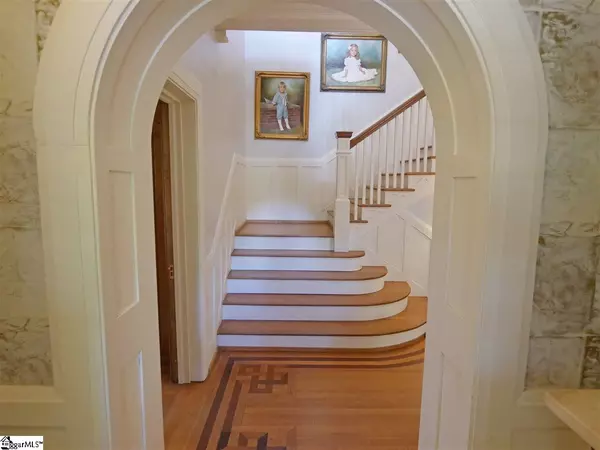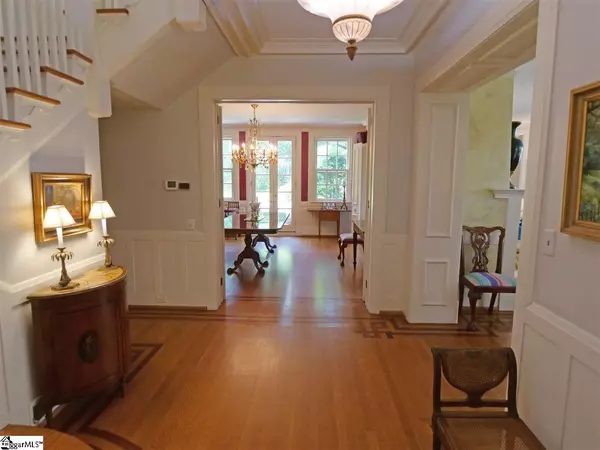For more information regarding the value of a property, please contact us for a free consultation.
Key Details
Sold Price $925,000
Property Type Single Family Home
Sub Type Single Family Residence
Listing Status Sold
Purchase Type For Sale
Square Footage 4,500 sqft
Price per Sqft $205
Subdivision Converse Heights
MLS Listing ID 1451456
Sold Date 01/07/22
Style Traditional, Tudor
Bedrooms 4
Full Baths 4
Half Baths 2
HOA Y/N no
Year Built 1928
Annual Tax Amount $6,585
Lot Size 0.850 Acres
Lot Dimensions 124 x 299 x 126 x 299
Property Description
Pristine Converse Heights home with 4 bedrooms, 4 full baths and 2 half baths. Foyer with inlaid hardwood flooring opens to a cozy den with fireplace and wormy cypress paneling. Den leads to throughway and wet bar with limestone floors and marble counter, ice-maker and half bath. Beautifully renovated kitchen with Viking gas stove (6 burner), wall oven, Sub-Zero refrigerator, and walk-in pantry with wine cooler. Laundry room off of kitchen has been remodeled with travertine flooring, extra workspace, recessed lighting, sink, fold down ironing board and a closed in cabinet to store sewing machine. Sunroom with plantation shutters, spacious dining room perfect for entertaining. Dining room is faux painted and leads out to lovely patio adjacent to door of sunroom. Dining room and living room are adjoined through large folding doors. Living room features a granite fireplace and faux painting. This space is adjacent to sunroom, spacious entry foyer and kitchen and den. This connection provides ample flow for entertaining. Main floor, basement and terrace have an added sound system – great touch for entertaining and hosting special events. Elegant staircase to 2nd floor with 9’ ceilings, pulldown attic - 4 bedrooms and 3 full baths. Spacious landing currently has an office space with desk. Master bedroom has a marble hearth fireplace with gas logs, luxurious bathroom with separate jetted tub and walk-in shower – features mirrored his and hers closets and double vanity. 2nd bedroom has a full bath. 3rd & 4th bedrooms share a full bath, with tub and shower, connecting the two bedrooms.4th bedroom has fireplace. In the finished basement there is space for storage, a TV room or sitting area, possible playroom for children, and full bathroom, basement was remodeled since purchase of home with new carpet and ceiling. Home has limestone & travertine tile floor, and inlaid hardwood. Main level and basement have a gas furnace and A/C, 2nd floor has heat pump. Copper roof over front porch. Front patio, stone terrace, extensively landscaped grounds with irrigation system and fenced yard. Back parking with brick and granite design, leads to double garage with 2 storage rooms and a possible bathroom, which could be finished into guest quarters. VIRTUAL TOUR IN LISTING!
Location
State SC
County Spartanburg
Area 033
Rooms
Basement Partially Finished
Interior
Interior Features Bookcases, High Ceilings, Ceiling Smooth, Granite Counters, Countertops-Solid Surface, Walk-In Closet(s), Wet Bar, Pantry
Heating Baseboard, Electric, Forced Air, Natural Gas
Cooling Central Air, Electric
Flooring Carpet, Ceramic Tile, Wood, Stone, Other
Fireplaces Number 4
Fireplaces Type Gas Log, Wood Burning
Fireplace Yes
Appliance Dishwasher, Disposal, Oven, Refrigerator, Gas Oven, Ice Maker, Wine Cooler, Warming Drawer, Microwave-Convection, Gas Water Heater
Laundry Sink, 1st Floor, Walk-in, Laundry Room
Exterior
Parking Features Detached, Paved, Garage Door Opener, Yard Door
Garage Spaces 2.0
Fence Fenced
Community Features Historic Area, Street Lights, Playground, Sidewalks
Utilities Available Cable Available
Roof Type Slate, Other
Garage Yes
Building
Lot Description 1/2 - Acre, Sloped, Wooded, Sprklr In Grnd-Full Yard
Story 2
Foundation Crawl Space/Slab
Sewer Public Sewer
Water Public, PIEDMONT NATURAL GAS
Architectural Style Traditional, Tudor
Schools
Elementary Schools Pine St
Middle Schools Mccraken
High Schools Spartanburg
Others
HOA Fee Include None
Read Less Info
Want to know what your home might be worth? Contact us for a FREE valuation!

Our team is ready to help you sell your home for the highest possible price ASAP
Bought with Non MLS
GET MORE INFORMATION

Michael Skillin
Broker Associate | License ID: 39180
Broker Associate License ID: 39180



