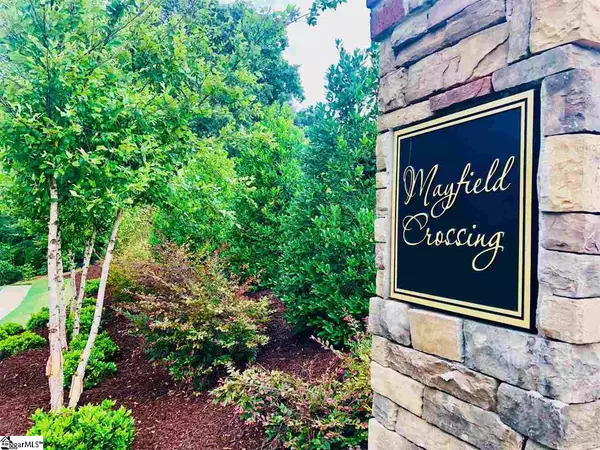For more information regarding the value of a property, please contact us for a free consultation.
Key Details
Sold Price $367,900
Property Type Single Family Home
Sub Type Single Family Residence
Listing Status Sold
Purchase Type For Sale
Square Footage 2,498 sqft
Price per Sqft $147
Subdivision Mayfield Crossing
MLS Listing ID 1447252
Sold Date 04/29/22
Style Traditional, Craftsman
Bedrooms 5
Full Baths 3
Half Baths 1
HOA Fees $36/ann
HOA Y/N yes
Lot Size 8,276 Sqft
Property Description
Come check out the beautiful Pinewood on a finished walk out basement!! This gorgeous home backs up to woods!! It's stunning...you can hear the creek in the distance as you enjoy a cup of coffee on your sunlit deck. Open concept with large kitchen open to the family room!! Great breakfast nook with sliding glass door to back deck. Beautiful formal dining great for entertaining. Stunning granite throughout the home. Samsung Energy Star appliances and gas range. Huge owners suite with soaring vaulted ceilings and sitting room. Two separate walk in closets!! Owners bath features granite counter tops, dual vanity, large garden tub and separate shower. Spacious secondary bedrooms with large closets! Downstairs enjoy the luxuries of your finished walk out basement...large Rec/Bonus great for kids or for a man room to enjoy Sunday football...an additional bedroom and bath for guests or the in-laws. This home has it all!!! Built with fabulous energy standards; tankless hot water heater; superior insulation package, state of the art smart home technology, energy star appliances, and more! Mayfield Crossing is the best of both worlds. Beautifully nestled between Greenville and Spartanburg, the community is conveniently located between highways 101 & 14 on Abner Creek Rd in the Upstate’s fastest growing area. Just minutes from BMW, Greenville-Spartanburg International Airport, I-85 and I-26.
Location
State SC
County Spartanburg
Area 033
Rooms
Basement Partially Finished, Walk-Out Access
Interior
Interior Features High Ceilings, Ceiling Cathedral/Vaulted, Ceiling Smooth, Granite Counters, Tub Garden, Walk-In Closet(s), Pantry
Heating Forced Air, Multi-Units, Natural Gas
Cooling Central Air, Electric, Multi Units
Flooring Carpet, Laminate, Vinyl
Fireplaces Number 1
Fireplaces Type Gas Log
Fireplace Yes
Appliance Dishwasher, Disposal, Free-Standing Gas Range, Microwave, Gas Water Heater, Tankless Water Heater
Laundry 2nd Floor, Walk-in, Electric Dryer Hookup, Laundry Room
Exterior
Garage Attached, Paved
Garage Spaces 2.0
Community Features Common Areas, Street Lights, Sidewalks
Utilities Available Underground Utilities, Cable Available
Roof Type Architectural
Parking Type Attached, Paved
Garage Yes
Building
Lot Description 1/2 Acre or Less, Sloped, Sprklr In Grnd-Partial Yd
Story 2
Foundation Basement
Sewer Public Sewer
Water Public, CPW
Architectural Style Traditional, Craftsman
New Construction Yes
Schools
Elementary Schools Abner Creek
Middle Schools Florence Chapel
High Schools James F. Byrnes
Others
HOA Fee Include None
Read Less Info
Want to know what your home might be worth? Contact us for a FREE valuation!

Our team is ready to help you sell your home for the highest possible price ASAP
Bought with SLV Realty LLC
GET MORE INFORMATION

Michael Skillin
Broker Associate | License ID: 39180
Broker Associate License ID: 39180



