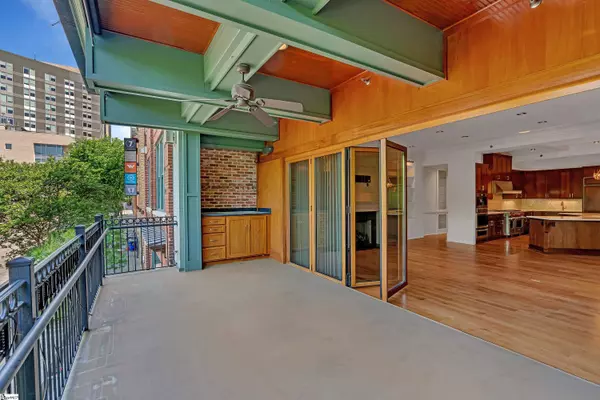For more information regarding the value of a property, please contact us for a free consultation.
Key Details
Sold Price $1,590,000
Property Type Condo
Sub Type Condominium
Listing Status Sold
Purchase Type For Sale
Square Footage 3,600 sqft
Price per Sqft $441
Subdivision Park Place On Main
MLS Listing ID 1452224
Sold Date 08/27/21
Style Other
Bedrooms 3
Full Baths 2
Half Baths 2
HOA Fees $1,250/mo
HOA Y/N yes
Annual Tax Amount $11,489
Lot Dimensions 0 x 0
Property Description
Welcome to one of the most coveted buildings in downtown Greenville, Park Place on Main. This unit boast a dedicated 3 car garage, 2 separate living spaces connected by a private elevator, an updated kitchen and accordion doors that allow you to bring the outdoors inside. As you enter the front door you are greeted by herringbone tile work and high ceilings. To your right you will find built-ins as you make your way to the over-sized living room with one wall being comprised of floor to ceiling (and wall-to-wall) windows that accordion open to your dedicated deck with Wolf grill and vent. The kitchen is off the living room and has been updated by the previous owner. Top of the line appliances, cabinetry and countertops make it evident no expense was spared. As you make your way through the kitchen, you find yourself in the generously sized dining room. The master bedroom is on the main floor with attached bathroom that includes a tub, separate shower and sauna.
Location
State SC
County Greenville
Area 076
Rooms
Basement None
Interior
Interior Features High Ceilings, Ceiling Cathedral/Vaulted, Ceiling Smooth, Central Vacuum, Open Floorplan, Sauna, Walk-In Closet(s), Second Living Quarters, Split Floor Plan, Elevator, Countertops – Quartz, Pantry, Pot Filler Faucet
Heating Forced Air, Multi-Units, Natural Gas
Cooling Central Air, Electric, Multi Units
Flooring Ceramic Tile, Wood, Marble
Fireplaces Number 1
Fireplaces Type Gas Log, Gas Starter
Fireplace Yes
Appliance Dishwasher, Disposal, Dryer, Freezer, Free-Standing Gas Range, Self Cleaning Oven, Convection Oven, Refrigerator, Other, Electric Oven, Double Oven, Warming Drawer, Microwave, Gas Water Heater, Water Heater, Tankless Water Heater
Laundry Sink, 1st Floor, Walk-in, Gas Dryer Hookup, Laundry Room
Exterior
Exterior Feature None
Parking Features Attached Carport, Attached
Garage Spaces 3.0
Community Features Clubhouse, Common Areas, Street Lights, Landscape Maintenance
Roof Type Other
Garage Yes
Building
Lot Description Sidewalk
Story 2
Foundation Slab
Sewer Public Sewer
Water Public
Architectural Style Other
Schools
Elementary Schools A.J. Whittenberg
Middle Schools League
High Schools Greenville
Others
HOA Fee Include Common Area Ins., Electricity, Maintenance Structure, Gas, Insurance, Maintenance Grounds, Pest Control, Security, Street Lights, Trash, Water, By-Laws, Parking
Read Less Info
Want to know what your home might be worth? Contact us for a FREE valuation!

Our team is ready to help you sell your home for the highest possible price ASAP
Bought with Joan Herlong Sotheby's Int'l
GET MORE INFORMATION

Michael Skillin
Broker Associate | License ID: 39180
Broker Associate License ID: 39180

