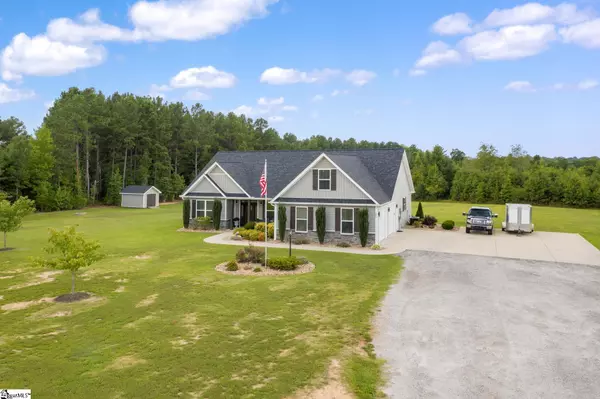For more information regarding the value of a property, please contact us for a free consultation.
Key Details
Sold Price $400,000
Property Type Single Family Home
Sub Type Single Family Residence
Listing Status Sold
Purchase Type For Sale
Square Footage 1,975 sqft
Price per Sqft $202
Subdivision None
MLS Listing ID 1452177
Sold Date 09/29/21
Style Craftsman
Bedrooms 3
Full Baths 3
HOA Y/N no
Year Built 2015
Annual Tax Amount $3,157
Lot Size 2.180 Acres
Lot Dimensions 54 x 271 x 216 x 325 x 271 x 597
Property Description
This incredible home is located in the highly coveted Byrnes School district! It is a sun filled home surrounded by 2+ acres of free space where one can make noise and bare feet are welcomed! This 3Bed/3Bath+ BONUS home offers everything you could ask for! As you pull up to 505 Old Bethel Road, you're welcomed to a massive oversized driveway with an extra RV pad that fits multiple cars and trucks (even large enough for a Class A RV) and a side entrance garage (with man door)! The manicured grounds provide lush grass, welcoming flower beds, a pathway to the rocking chair front porch and gorgeous exterior features! Inside the home you're sure to be impressed by the meticulous care the owners have given to this custom built home. As you enter, you will be greeted with warmth and a feeling of tranquility. The Great Room has a gorgeous tray ceiling (with dimmable inset lights) and oversized gas stone fireplace. It opens to the spacious Dining Room and the LARGE Kitchen. This is the perfect space for family, friends and memorable entertainment gatherings! The Kitchen boasts upper and base white shaker style cabinetry, ceramic tiled backsplash, stainless steel appliances (the apron sink is absolutely awesome), and espresso base island. The perfectly chosen countertops have so much space. Enough room to fulfill any culinary curiosity you may have! From the Dining Room, step outside onto the covered patio and on the left you will find a hidden gem! A full size Bath, Dressing Room and a luxury Spa/Sauna, that will make your insides smile. The positioning of the Sauna in correlation to the immense lot is fantastic as it's a gateway for any future plans you may have for an outdoor pool. Back inside, tucked across the kitchen is the walk-in laundry and access to the XTRA LARGE 2-car garage. Across the laundry, is the Grand Owners Suite. The private Owner's Suite, with tray ceiling and dimmable inset lights, offers a spacious custom closet, a "hidden storage" (can you find it?), more than enough space for your oversized bed, and an ensuite bathroom with double sinks and shower! On the other side of the home, opposite the Owners suite, are 2 additional bedrooms. These bedrooms have HUGE closet space and there's a full bathroom between both rooms. As a side note, one of the main bedrooms is currently being utilized as a place of business. A great use of space! Heading up to the bonus room, this area has so many options. Perhaps use as a guest room, entertainment room, school room, or a comfortable den to hang out on those cool football game afternoons. Venturing into the backyard you'll love the serenity of the acreage that surrounds you. So much space to do what you'd like to as there are no Covenant & Restrictions or HOA on the over 2+ acres. Don't forget to look in the back shed. That comes with the property. This home is tucked away in it's own little oasis, but oh so close to grocery stores, shopping malls, various restaurants, BMW and the award winning Byrnes Schools. There are so many features in this beautiful home that you're sure to fall in love with. Schedule your personal tour today!
Location
State SC
County Spartanburg
Area 033
Rooms
Basement None
Interior
Interior Features High Ceilings, Ceiling Fan(s), Tray Ceiling(s), Central Vacuum, Open Floorplan, Sauna, Walk-In Closet(s), Split Floor Plan, Laminate Counters, Pantry
Heating Forced Air, Natural Gas
Cooling Central Air
Flooring Carpet, Vinyl, Other
Fireplaces Number 1
Fireplaces Type Gas Log
Fireplace Yes
Appliance Dishwasher, Refrigerator, Washer, Electric Cooktop, Electric Oven, Microwave, Gas Water Heater
Laundry 1st Floor, Walk-in, Electric Dryer Hookup, Laundry Room
Exterior
Exterior Feature Satellite Dish
Garage Attached, Gravel, Parking Pad, Garage Door Opener, Side/Rear Entry, Yard Door, Key Pad Entry
Garage Spaces 2.0
Community Features None
Utilities Available Underground Utilities
Roof Type Architectural
Parking Type Attached, Gravel, Parking Pad, Garage Door Opener, Side/Rear Entry, Yard Door, Key Pad Entry
Garage Yes
Building
Lot Description 2 - 5 Acres, Sloped, Few Trees
Story 1
Foundation Slab
Sewer Septic Tank
Water Public, SJWD
Architectural Style Craftsman
Schools
Elementary Schools Reidville
Middle Schools Berry Shoals Intermediate
High Schools James F. Byrnes
Others
HOA Fee Include None
Read Less Info
Want to know what your home might be worth? Contact us for a FREE valuation!

Our team is ready to help you sell your home for the highest possible price ASAP
Bought with Keller Williams Realty
GET MORE INFORMATION

Michael Skillin
Broker Associate | License ID: 39180
Broker Associate License ID: 39180



