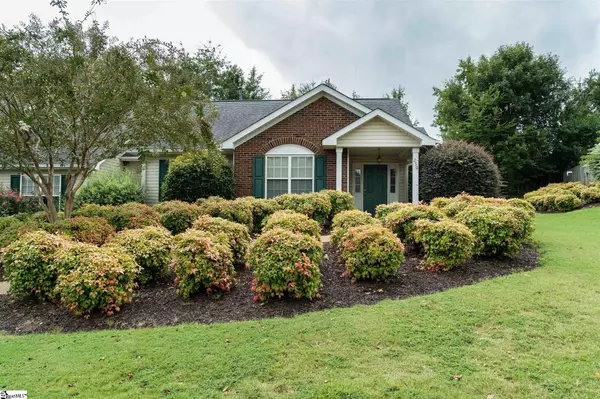For more information regarding the value of a property, please contact us for a free consultation.
Key Details
Sold Price $172,000
Property Type Townhouse
Sub Type Townhouse
Listing Status Sold
Purchase Type For Sale
Square Footage 1,457 sqft
Price per Sqft $118
Subdivision Weston Townes
MLS Listing ID 1452122
Sold Date 09/29/21
Style Traditional
Bedrooms 3
Full Baths 2
HOA Fees $100/mo
HOA Y/N yes
Year Built 1999
Annual Tax Amount $922
Lot Size 5,227 Sqft
Lot Dimensions 62 x 91 x 62 x 90
Property Description
Don't miss your chance to own this adorable 3 bed 2 full bath corner townhome! As soon as you walk throught the front door, you'll notice the incredibly spacious living room with vaulted ceilings and a cozy gas log fireplace. To the right are the kitchen and dining room, and off of the dining room are the patio and back yard (the perfect place to get some fresh air and enjoy your morning cup of coffee)! You'll love the extra outdoor space and privacy of the end unit! All three bedrooms and both bathrooms are on the opposite side of the home/ One of the guest bedrooms has a walk in closet, and the master suite has an extra large walk in closet, a master bath, and tray ceilings. There is also a spacious laundry room and several storage closets, including one outside. The home boasts a newer roof, fresh paint throughout, many new light fixtures, a new laundry room floor, a hardwood entryway, white kitchen cabinets, upgraded countertops in the bathrooms, and so much more! This home is ideal for someone looking for one story living, as there are not even steps leading up to the front door. Lawn care, external repairs, trash pickup, and a termite bond are all covered by the HOA making this the perfect low maintenance place to call home!
Location
State SC
County Spartanburg
Area 033
Rooms
Basement None
Interior
Interior Features High Ceilings, Ceiling Blown, Ceiling Cathedral/Vaulted, Tray Ceiling(s), Countertops-Solid Surface, Open Floorplan, Walk-In Closet(s), Laminate Counters, Pantry
Heating Forced Air, Natural Gas
Cooling Central Air, Electric
Flooring Carpet, Ceramic Tile, Wood, Laminate
Fireplaces Number 1
Fireplaces Type Gas Log
Fireplace Yes
Appliance Dishwasher, Disposal, Microwave, Refrigerator, Electric Cooktop, Electric Oven, Electric Water Heater
Laundry 1st Floor, Electric Dryer Hookup, Laundry Room
Exterior
Garage None, Paved, Shared Driveway, Assigned
Community Features Street Lights, Sidewalks, Lawn Maintenance, Landscape Maintenance
Utilities Available Underground Utilities, Cable Available
Roof Type Composition
Parking Type None, Paved, Shared Driveway, Assigned
Garage No
Building
Lot Description 1/2 Acre or Less, Corner Lot, Sidewalk, Few Trees
Story 1
Foundation Slab
Sewer Public Sewer
Water Public, Sptbg
Architectural Style Traditional
Schools
Elementary Schools Anderson Mill
Middle Schools Rp Dawkins
High Schools Dorman
Others
HOA Fee Include Maintenance Structure, Maintenance Grounds, Street Lights, Trash, Termite Contract, By-Laws, Parking, Restrictive Covenants
Read Less Info
Want to know what your home might be worth? Contact us for a FREE valuation!

Our team is ready to help you sell your home for the highest possible price ASAP
Bought with MODERN
GET MORE INFORMATION

Michael Skillin
Broker Associate | License ID: 39180
Broker Associate License ID: 39180



