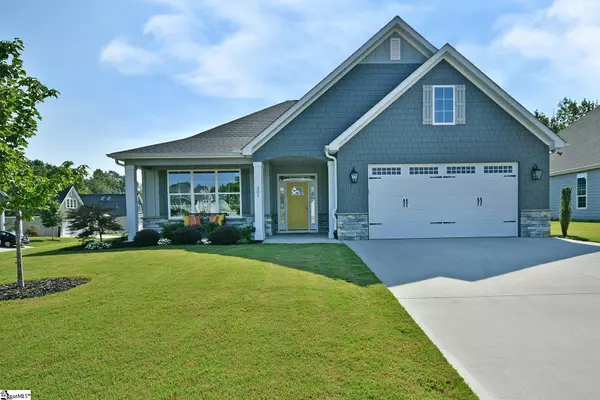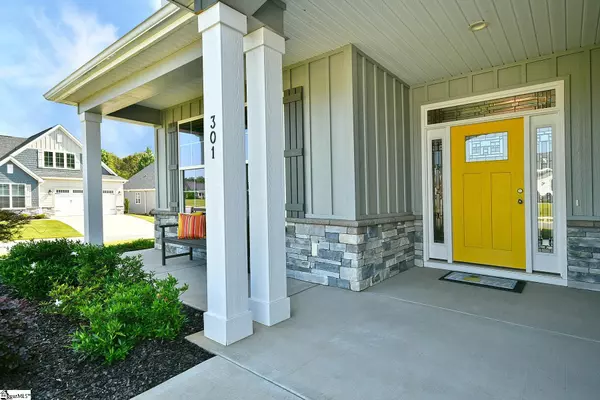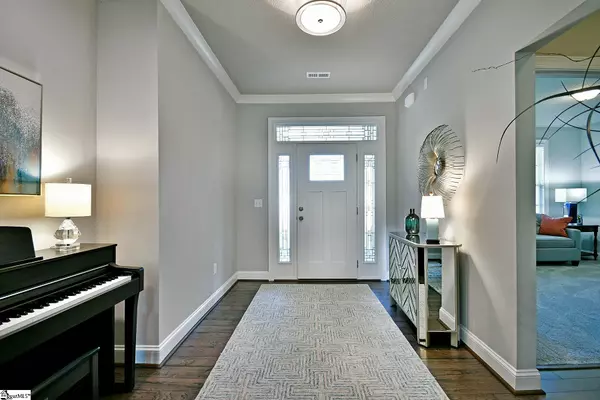For more information regarding the value of a property, please contact us for a free consultation.
Key Details
Sold Price $525,000
Property Type Single Family Home
Sub Type Single Family Residence
Listing Status Sold
Purchase Type For Sale
Square Footage 2,020 sqft
Price per Sqft $259
Subdivision Ridgestone Cottages
MLS Listing ID 1452622
Sold Date 12/02/21
Style Ranch, Traditional, Craftsman
Bedrooms 3
Full Baths 2
HOA Fees $200/mo
HOA Y/N yes
Year Built 2018
Annual Tax Amount $1,881
Lot Size 0.290 Acres
Property Description
Incredibly popular Ridgestone Cottages. This patio home community is spectacular and the location cannot be beat. Close to shopping, medical care, restaurants and minutes to our award winning downtown. The homeowners hate to leave this beautiful custom built home, but need to get closer to family out of state. Their loss can be your gain with this beautifully appointed home. The curb appeal is unbelievable and the inside is even more breathtaking. Come inside to an impeccably maintained home with tons of upgrades. The foyer opens to a large family room in this open floorplan. The gourmet kitchen boasts a huge island, custom cabinets, quartz countertops and a large dining area helps to accommodate family dinners, holidays and more. The gas log fireplace in the great room is two-sided allowing you to expand your entertaining to the covered porch with fireplace. An extended patio allows for open air grilling and dining under the stars. The home has custom cabinets throughout with lots of extra storage scattered throughout the home. The large walk-in pantry, a cabinet drop zone, walk-in laundry with extra storage all make this the perfect home for downsizing. The master bedroom features a full bath with his/hers vanities, custom walk-in closet and oversized shower. The finishes here are breathtaking. The secondary bedrooms are good sizes and share a full bath. The owners have thought of everything adding 3M coatings to the windows for energy efficiency and have Iron Coat epoxy finish on the garage floor. Don't miss this home. You will love to live here!
Location
State SC
County Greenville
Area 031
Rooms
Basement None
Interior
Interior Features High Ceilings, Ceiling Fan(s), Ceiling Smooth, Open Floorplan, Walk-In Closet(s), Split Floor Plan, Countertops – Quartz, Pantry
Heating Forced Air, Natural Gas
Cooling Central Air, Electric
Flooring Carpet, Ceramic Tile, Wood, Laminate
Fireplaces Number 1
Fireplaces Type See Through
Fireplace Yes
Appliance Gas Cooktop, Dishwasher, Disposal, Oven, Microwave, Gas Water Heater
Laundry 1st Floor, Walk-in, Laundry Room
Exterior
Exterior Feature Outdoor Fireplace
Garage Attached, Paved, Garage Door Opener
Garage Spaces 2.0
Community Features Common Areas, Street Lights, Recreational Path, Sidewalks, Lawn Maintenance, Landscape Maintenance
Utilities Available Underground Utilities, Cable Available
Roof Type Architectural
Garage Yes
Building
Lot Description 1/2 Acre or Less, Corner Lot, Cul-De-Sac, Sidewalk, Sprklr In Grnd-Full Yard
Story 1
Foundation Slab
Sewer Public Sewer
Water Public, Greenville
Architectural Style Ranch, Traditional, Craftsman
Schools
Elementary Schools Pelham Road
Middle Schools Beck
High Schools J. L. Mann
Others
HOA Fee Include None
Read Less Info
Want to know what your home might be worth? Contact us for a FREE valuation!

Our team is ready to help you sell your home for the highest possible price ASAP
Bought with BHHS C Dan Joyner - Pelham
GET MORE INFORMATION

Michael Skillin
Broker Associate | License ID: 39180
Broker Associate License ID: 39180



