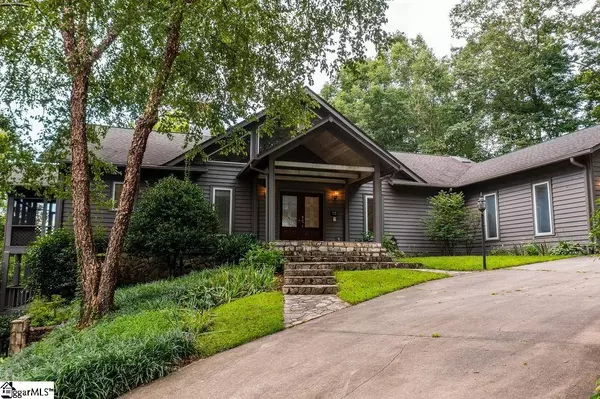For more information regarding the value of a property, please contact us for a free consultation.
Key Details
Sold Price $745,000
Property Type Single Family Home
Sub Type Single Family Residence
Listing Status Sold
Purchase Type For Sale
Square Footage 5,785 sqft
Price per Sqft $128
Subdivision The Cliffs At Glassy
MLS Listing ID 1453033
Sold Date 10/07/22
Style Other
Bedrooms 4
Full Baths 3
Half Baths 1
HOA Fees $133/ann
HOA Y/N yes
Year Built 1995
Annual Tax Amount $6,613
Lot Size 0.600 Acres
Property Description
Exceptional value in the Cliffs at Glassy! 5,760 Square Feet priced under $150 sqft! Freshly painted throughout with brand new carpet in the lower level. Beautifully appointed overlooking the 18th fairway, a stone’s throw from the Clubhouse. 15 Blazing Star was constructed by a LPGA Champion golfer with both entertaining and privacy in mind. A large great room delights with soaring ceilings and a wall of windows and french doors leading to an expansive deck overlooking the 18th fairway. An expansive master suite on the main level offers a study/sitting area, huge closet and a large “treehouse” spa room with jacuzzi. Downstairs offers all sorts of amenities… perfectly suited and located to be the “19th hole” on Glassy with a large den, multiple wine chillers and refrigerators at the expansive bar/kitchenette area, billiards area, theater, office and guest bedrooms. Extensive outdoor living spaces include upper and lower decks and a screened porch. Plenty of room for outdoor lounging, fire pit, dining al fresco and taking in those beautiful views. 15 Blazing Star is priced so that it’s next owner can update baths and kitchen to their tastes. Similarly sized homes in Glassy sell for well over $1M. Comps place an updated home of this size at $1.3M+. The value is here, come update and make it yours! Cliffs membership available. Membership gives access to all seven Cliffs Communities!
Location
State SC
County Greenville
Area 013
Rooms
Basement Finished, Walk-Out Access, Interior Entry
Interior
Interior Features High Ceilings, Ceiling Fan(s), Ceiling Cathedral/Vaulted, Ceiling Smooth, Open Floorplan, Tub Garden, Walk-In Closet(s), Wet Bar, Countertops-Other, Pantry
Heating Electric, Forced Air
Cooling Central Air, Electric
Flooring Carpet, Ceramic Tile, Wood
Fireplaces Number 2
Fireplaces Type Gas Log, Gas Starter, Screen, See Through
Fireplace Yes
Appliance Cooktop, Dishwasher, Disposal, Refrigerator, Electric Cooktop, Electric Oven, Wine Cooler, Electric Water Heater
Laundry Sink, 1st Floor, Walk-in, Electric Dryer Hookup, Laundry Room
Exterior
Exterior Feature Satellite Dish
Garage Attached, Circular Driveway, Paved
Garage Spaces 2.0
Community Features Athletic Facilities Field, Clubhouse, Common Areas, Fitness Center, Gated, Golf, Street Lights, Recreational Path, Playground, Pool, Security Guard, Sidewalks, Tennis Court(s)
Utilities Available Underground Utilities, Cable Available
Roof Type Architectural
Parking Type Attached, Circular Driveway, Paved
Garage Yes
Building
Lot Description 1/2 - Acre, Mountain, On Golf Course, Sloped, Few Trees, Sprklr In Grnd-Full Yard
Story 1
Foundation Basement
Sewer Septic Tank
Water Public, Blue Ridge Water
Architectural Style Other
Schools
Elementary Schools Tigerville
Middle Schools Blue Ridge
High Schools Blue Ridge
Others
HOA Fee Include None
Read Less Info
Want to know what your home might be worth? Contact us for a FREE valuation!

Our team is ready to help you sell your home for the highest possible price ASAP
Bought with Justin Winter Sotheby's Intl.
GET MORE INFORMATION

Michael Skillin
Broker Associate | License ID: 39180
Broker Associate License ID: 39180



