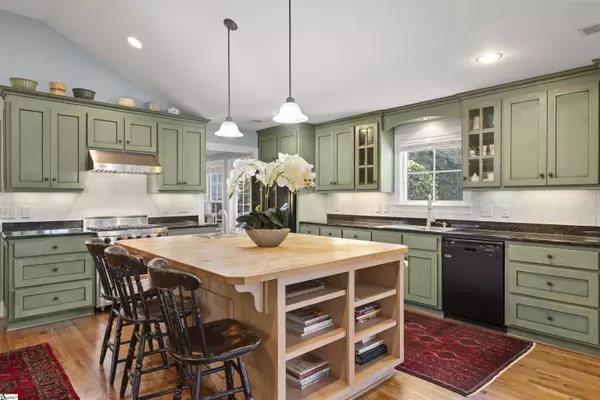For more information regarding the value of a property, please contact us for a free consultation.
Key Details
Sold Price $1,150,000
Property Type Single Family Home
Sub Type Single Family Residence
Listing Status Sold
Purchase Type For Sale
Square Footage 4,428 sqft
Price per Sqft $259
Subdivision None
MLS Listing ID 1453252
Sold Date 01/14/22
Style Traditional
Bedrooms 4
Full Baths 4
HOA Y/N no
Year Built 1976
Annual Tax Amount $5,583
Lot Size 10.120 Acres
Lot Dimensions 10.12
Property Description
Beautiful Equestrian property between Mauldin & Simpsonville on 10.12 pastoral acres w 4 board wood fencing & 3 stall barn. Gorgeous 4500 sq. ft. home has 4 bedrooms/4 full baths on one level w a preferred split bedroom plan. Includes office, wet bar w ice maker, 3 FPs, hardwood floors, ceramic tile, granite counter tops, smooth cathedral & trey ceilings, recessed lighting, built-ins, Andersen windows +French doors. Home’s exterior composed of stone, brick & hardie board, flagstone patios, new roof w architectural shingles, screened porch w vaulted ceiling, Professionally landscaped, irrigation system & outdoor lighting. Monitored security system, surround sound, natural gas. Perfectly located off Fork Shoals Rd & Southern Connector, Minutes from downtown Greenville & Woodruff Road. 5 minutes to grocery stores & Mauldin & Simpsonville. Thoughtfully designed by noted architect, Jack Thacker. Remodeled home includes impressive Mahogany front door, LR wood burning FP, trey ceilings/built-ins DR w2 sided gas FP, wall of windows + French doors, exposed brick & cabinetry. Spacious kitchen w cathedral ceiling, Lrg butcher block island w seating, abundant cabinet space, built in china cabinet/pantry. Viking gas stove, Bosch dishwasher. Kitchen opens to large family room w gas FP & breakfast area w lots of natural light + built-ins plus cathedral ceiling. Large master bedroom + cathedral ceiling. His/hers closets & vanities. Pearl Jacuzzi tub & separate tiled shower. Split floor plan offers 2nd master bedroom. Large laundry room has sink, washtub for pets plus cabinets. 3 car garage has side entrance + Large bonus room above. Barn is short walk down lit brick path. With 3 12x12 stalls, w 12' concrete center aisle, tack room w sink & 1/2 bath, feed room, wash rack w hot/cold water. Loft w hay pulley system + automatic fly spray system. Attached to barn is 36x24' covered shed with fans. 2 paddocks, gently sloping pastures, dressage sized arena, round pen, 4 board fencing w walk throughs. Covered equipment sheds. Loft w hay pulley system + automatic fly spray system. Home designed for entertaining w ample parking for large gatherings. Back deck overlooks wooded area w creek. This is a horse lovers dream home or just a gorgeous property w exceptional custom built home w space & privacy
Location
State SC
County Greenville
Area 041
Rooms
Basement None
Interior
Interior Features Bookcases, High Ceilings, Ceiling Fan(s), Ceiling Cathedral/Vaulted, Ceiling Smooth, Granite Counters, Open Floorplan, Walk-In Closet(s), Wet Bar, Split Floor Plan, Dual Master Bedrooms, Pantry
Heating Forced Air, Natural Gas
Cooling Central Air, Electric
Flooring Ceramic Tile, Wood
Fireplaces Number 3
Fireplaces Type Circulating, Gas Log, Wood Burning, See Through
Fireplace Yes
Appliance Gas Cooktop, Dishwasher, Disposal, Convection Oven, Refrigerator, Gas Oven, Gas Water Heater
Laundry 1st Floor, Walk-in, Gas Dryer Hookup, Laundry Room
Exterior
Exterior Feature Riding Area
Garage Attached, Circular Driveway, Parking Pad, Paved, Garage Door Opener, Side/Rear Entry, Yard Door
Garage Spaces 3.0
Fence Fenced
Community Features None
Utilities Available Cable Available
Waterfront Description Creek
Roof Type Architectural
Garage Yes
Building
Lot Description 10 - 25 Acres, Pasture, Few Trees, Sprklr In Grnd-Partial Yd
Story 1
Foundation Crawl Space
Sewer Septic Tank
Water Public, Well, City & Well
Architectural Style Traditional
Schools
Elementary Schools Robert Cashion
Middle Schools Woodmont
High Schools Woodmont
Others
HOA Fee Include None
Read Less Info
Want to know what your home might be worth? Contact us for a FREE valuation!

Our team is ready to help you sell your home for the highest possible price ASAP
Bought with Coldwell Banker Caine/Williams
GET MORE INFORMATION

Michael Skillin
Broker Associate | License ID: 39180
Broker Associate License ID: 39180


