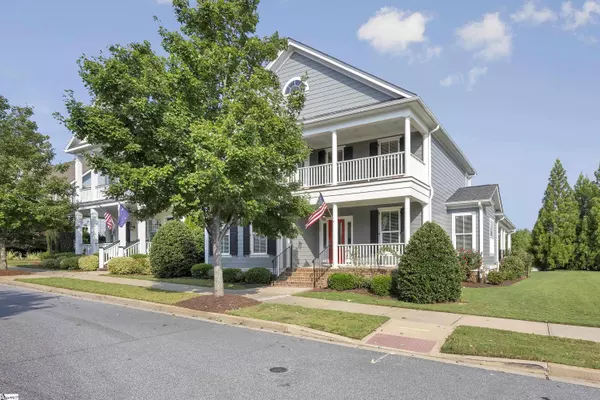For more information regarding the value of a property, please contact us for a free consultation.
Key Details
Sold Price $620,000
Property Type Single Family Home
Sub Type Single Family Residence
Listing Status Sold
Purchase Type For Sale
Square Footage 2,697 sqft
Price per Sqft $229
Subdivision Hollingsworth Park
MLS Listing ID 1453968
Sold Date 10/12/21
Style Charleston
Bedrooms 4
Full Baths 3
HOA Fees $150/mo
HOA Y/N yes
Year Built 2014
Annual Tax Amount $4,072
Lot Size 7,405 Sqft
Lot Dimensions 100 x 50 x 100 x 50
Property Description
Welcome to 102 Hollingsworth Drive. This immaculate Charleston style home is full of character and charm Located next to a pocket park and minutes away from Legacy Park it truly is in one of the best locations in Ruskin Square. When you walk in you will notice right away the beautiful hardwood flooring and beautiful moldings. Their is a guest bedroom on the main floor and a spacious dining room The chef's kitchen has an island, new stainless appliances(except for the refrigerator) and eat in breakfast area and opens to a lovely fireside family room. There is an office/playroom on the main. Upstairs you will find a large master suite which has its own private balcony that overlooks the lovely neighborhood. There are 2 additional guests rooms up. This home has 4 porches for outdoor living and also a great way to entertain. There is a side yard that could easily be fenced . This is one home you don't want to miss!
Location
State SC
County Greenville
Area 030
Rooms
Basement None
Interior
Interior Features High Ceilings, Ceiling Fan(s), Ceiling Smooth, Granite Counters, Open Floorplan, Walk-In Closet(s), Pantry
Heating Electric, Forced Air
Cooling Electric, Multi Units
Flooring Carpet, Wood, Stone
Fireplaces Number 1
Fireplaces Type Gas Log
Fireplace Yes
Appliance Cooktop, Dishwasher, Disposal, Microwave, Self Cleaning Oven, Refrigerator, Gas Water Heater
Laundry 1st Floor, Walk-in, Laundry Room
Exterior
Exterior Feature Balcony
Garage Attached, Paved
Garage Spaces 2.0
Community Features Common Areas, Fitness Center, Recreational Path, Playground, Sidewalks, Other, Lawn Maintenance, Landscape Maintenance, Neighborhood Lake/Pond
Utilities Available Underground Utilities, Cable Available
View Y/N Yes
View Water
Roof Type Architectural
Garage Yes
Building
Lot Description 1/2 Acre or Less, Sidewalk, Few Trees, Sprklr In Grnd-Full Yard
Story 2
Foundation Crawl Space
Sewer Public Sewer
Water Public
Architectural Style Charleston
Schools
Elementary Schools Pelham Road
Middle Schools Beck
High Schools J. L. Mann
Others
HOA Fee Include Other/See Remarks
Read Less Info
Want to know what your home might be worth? Contact us for a FREE valuation!

Our team is ready to help you sell your home for the highest possible price ASAP
Bought with BHHS C Dan Joyner - Midtown
GET MORE INFORMATION

Michael Skillin
Broker Associate | License ID: 39180
Broker Associate License ID: 39180



