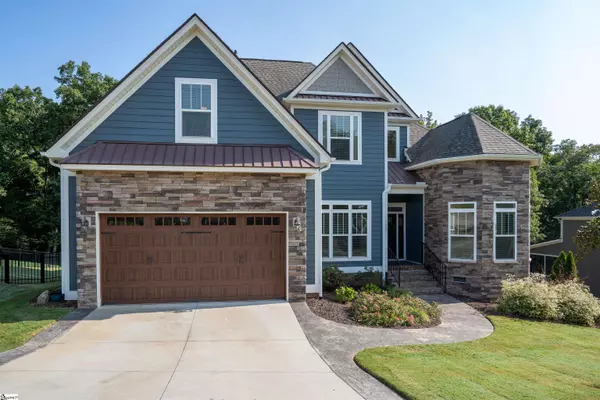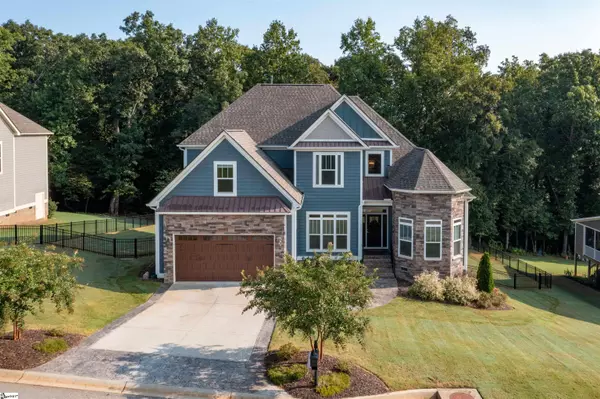For more information regarding the value of a property, please contact us for a free consultation.
Key Details
Sold Price $525,000
Property Type Single Family Home
Sub Type Single Family Residence
Listing Status Sold
Purchase Type For Sale
Square Footage 3,220 sqft
Price per Sqft $163
Subdivision Enclave At River Reserve
MLS Listing ID 1454243
Sold Date 10/27/21
Style Traditional, Craftsman
Bedrooms 4
Full Baths 3
HOA Fees $50/ann
HOA Y/N yes
Year Built 2017
Annual Tax Amount $2,306
Lot Size 0.360 Acres
Lot Dimensions 112 x 131 x 112 x 142
Property Description
Nestled on a quiet street in the highly coveted Enclave at River Reserve, you will find the home of your dreams. It's not every day you get the opportunity to live in the award-winning Powdersville school zone. 503 E Winding Slope Drive is the most convenient location, only minutes from Highway 153 and 1-85. You will experience the privacy of this gated community along with the ease of proximity to the finest schools, shopping, and dining. Precision and grace define the home’s interior spaces, which were custom designed by the current owner, inviting form and function to play well in bright living areas lit by windows and gas log fireplaces adorned with custom rock. An inviting openness between the kitchen, dining, and two living areas allows life to flow easily from one moment to the next. No detail was left untouched, from the rounded corners in every room to the 10 ft ceilings offering space for the larger windows and doors and the luxurious crown molding bringing a tasteful charm to this home. The chef's kitchen is stunningly simplistic encompassing space, luxury, and practicality. You will love the motion sensor faucet and farmhouse sink, state-of-the-art stainless appliances, extended 9 ft center island, granite countertops and custom backsplash, and large walk-in pantry. This space is perfect for your family, with convenience to both living areas and the light-filled breakfast nook. More than a bedroom, the Master Suite serves as a retreat within the retreat – where privacy and serenity can be enjoyed from bed or the light-filled sitting area. The retreat offers his and hers walk-in closets, tile to ceiling rain shower, a soaking tub with a beautiful glass block wave-patterned window, and of course, two separate vanity spaces with abundant storage. In addition to the incredible living areas, chef's kitchen, and master retreat— the main floor offers an additional bedroom or home office space, full bathroom, spacious laundry room, and formal dining room. The idyllic formal dining room brings your luxury to a new level with pristine wainscot paneling and coffered ceilings. Dedicated to activity and fun, the upper floor offers the perfect space for your whole family. Two spacious bedrooms with a large shared bath brought together by the bonus room where fun lives! Space to live and room to explore come together in the outdoor living area. The backyard is surrounded by a wrought iron fence and tall evergreens, offering privacy as far as the eye can see. Imagine spending fall nights on the outdoor terrace enjoying football and hamburgers fresh off of the grill! Centrally located and perfectly maintained - call today to schedule your private showing of this incredible home.
Location
State SC
County Anderson
Area 052
Rooms
Basement None
Interior
Interior Features 2 Story Foyer, Bookcases, High Ceilings, Ceiling Fan(s), Ceiling Cathedral/Vaulted, Ceiling Smooth, Tray Ceiling(s), Central Vacuum, Granite Counters, Open Floorplan, Tub Garden, Walk-In Closet(s), Split Floor Plan, Coffered Ceiling(s), Pantry
Heating Forced Air, Natural Gas
Cooling Central Air, Electric
Flooring Carpet, Ceramic Tile, Wood
Fireplaces Number 2
Fireplaces Type Gas Log, Gas Starter, Screen
Fireplace Yes
Appliance Gas Cooktop, Dishwasher, Disposal, Self Cleaning Oven, Convection Oven, Gas Oven, Warming Drawer, Microwave, Gas Water Heater, Tankless Water Heater
Laundry Sink, 1st Floor, Walk-in, Electric Dryer Hookup, Multiple Hookups, Stackable Accommodating, Laundry Room, Gas Dryer Hookup
Exterior
Parking Features Attached, Paved, Driveway, Garage Door Opener, Yard Door, Key Pad Entry
Garage Spaces 2.0
Fence Fenced
Community Features Common Areas, Gated, Street Lights, Recreational Path
Utilities Available Underground Utilities, Cable Available
Roof Type Architectural
Garage Yes
Building
Lot Description 1/2 Acre or Less, Sloped, Few Trees, Sprklr In Grnd-Full Yard
Story 2
Foundation Crawl Space, Crawl Space/Slab
Sewer Public Sewer
Water Public, Powdersville
Architectural Style Traditional, Craftsman
Schools
Elementary Schools Concrete
Middle Schools Powdersville
High Schools Powdersville
Others
HOA Fee Include None
Read Less Info
Want to know what your home might be worth? Contact us for a FREE valuation!

Our team is ready to help you sell your home for the highest possible price ASAP
Bought with RE/MAX Executive Anderson
GET MORE INFORMATION

Michael Skillin
Broker Associate | License ID: 39180
Broker Associate License ID: 39180



