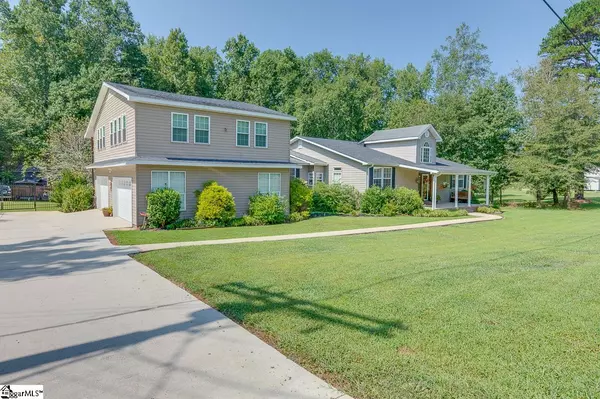For more information regarding the value of a property, please contact us for a free consultation.
Key Details
Sold Price $395,000
Property Type Single Family Home
Sub Type Single Family Residence
Listing Status Sold
Purchase Type For Sale
Square Footage 3,675 sqft
Price per Sqft $107
Subdivision Georgetown
MLS Listing ID 1454093
Sold Date 11/18/21
Style Traditional
Bedrooms 4
Full Baths 3
Half Baths 1
HOA Y/N no
Annual Tax Amount $1,169
Lot Size 0.690 Acres
Lot Dimensions 160 x 204 x 145 x 193
Property Description
Located in the well established Georgetown subdivision in Easley is this 4 bedroom 3 bathroom home with so much to offer. After entering the front door, the 2 story foyer leads to a spacious great room. This room is perfect for a large family or for gatherings. It has a beautiful stacked stone gas log fire place, hardwood floors, and glass French doors that lead out onto the deck. The kitchen has quality oak cabinets, a large island, stainless appliances, and granite countertops. The dining room is also spacious and has a bay window that gives perfect natural lighting as you dine. The master bedroom is large and features a well designed bathroom. The master bath has dual sinks, a jacuzzi tub, granite countertops, a walk in closet, and a fully tiled luxury shower with glass doors. The main level has 2 additional bedrooms and a full bath between them to share. When entering from the garage there is a hallway that leads to the kitchen. The hallway has a convenient half bath, a closet pantry, and a nice laundry room with a sink. Attached to the house is a large 2 car garage with beautifully decorated bonus rooms above it. The main bonus room has a cathedral ceiling with a tongue and groove wood finish, premium laminate flooring, and a stacked stone gas fireplace. There is a cozy bedroom and a large full bath with a fully tiled shower with glass doors, a dual sink, and a granite countertop. This bonus area is perfect for someone needing a little extra space with privacy. The large lot has a fenced in back yard and showcases a beautiful saltwater in ground gas heated pool. The back yard truly provides an oasis year around. Overlooking the pool is a sizeable deck made of composite wood. There is a workshop in the back yard which is ideal for storage or for hobbies. This property provides an ample amount of square footage, large rooms, and a backyard designed for relaxing and entertaining. Schedule your showing today to see what might just be your next home!
Location
State SC
County Pickens
Area 063
Rooms
Basement None
Interior
Interior Features 2 Story Foyer, Bookcases, High Ceilings, Granite Counters, Walk-In Closet(s), Pantry
Heating Forced Air, Natural Gas
Cooling Central Air, Electric
Flooring Carpet, Ceramic Tile, Wood, Laminate, Vinyl, Concrete
Fireplaces Number 2
Fireplaces Type Gas Log, Ventless
Fireplace Yes
Appliance Dishwasher, Disposal, Refrigerator, Free-Standing Electric Range, Microwave, Gas Water Heater, Tankless Water Heater
Laundry Sink, 1st Floor, Walk-in, Gas Dryer Hookup, Electric Dryer Hookup, Laundry Room
Exterior
Garage Attached, Parking Pad, Paved, Garage Door Opener, Yard Door
Garage Spaces 2.0
Fence Fenced
Pool In Ground
Community Features None
Utilities Available Underground Utilities, Cable Available
Roof Type Architectural
Parking Type Attached, Parking Pad, Paved, Garage Door Opener, Yard Door
Garage Yes
Building
Lot Description 1/2 - Acre, Sidewalk, Sloped
Story 1
Foundation Crawl Space
Sewer Septic Tank
Water Public
Architectural Style Traditional
Schools
Elementary Schools Dacusville
Middle Schools Dacusville
High Schools Pickens
Others
HOA Fee Include None
Read Less Info
Want to know what your home might be worth? Contact us for a FREE valuation!

Our team is ready to help you sell your home for the highest possible price ASAP
Bought with RE/MAX Reach
GET MORE INFORMATION

Michael Skillin
Broker Associate | License ID: 39180
Broker Associate License ID: 39180



