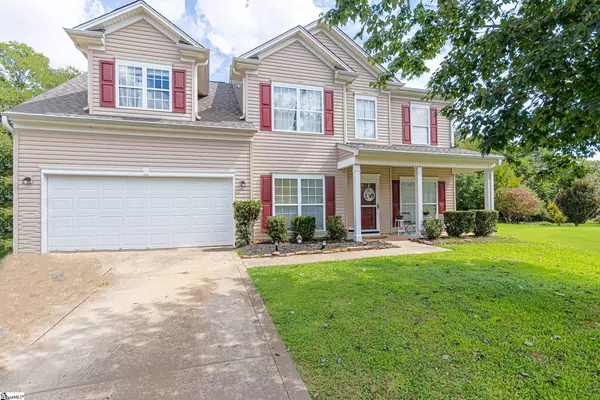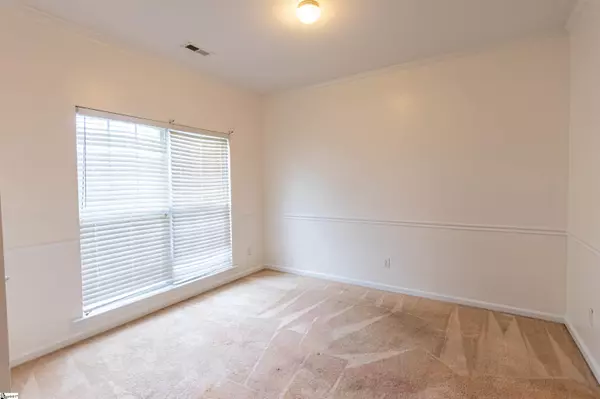For more information regarding the value of a property, please contact us for a free consultation.
Key Details
Sold Price $273,000
Property Type Single Family Home
Sub Type Single Family Residence
Listing Status Sold
Purchase Type For Sale
Square Footage 2,565 sqft
Price per Sqft $106
Subdivision Rogers Mill
MLS Listing ID 1454744
Sold Date 10/22/21
Style Traditional
Bedrooms 4
Full Baths 2
Half Baths 1
HOA Fees $39/ann
HOA Y/N yes
Year Built 2004
Annual Tax Amount $4,691
Lot Size 10,454 Sqft
Property Description
Great location, to both Greenville and Spartanburg, just minutes to 290, Hwy 101 and 85! A covered front porch welcomes you into a freshly painted, bright and spacious interior. Oversized entryways on either side of the Foyer offer access to a convenient Home Office and Formal Dining Room. The Kitchen has been updated with granite countertops, beautiful backsplash, and new sleek black appliances. It also offers a full bank of honey-toned cabinetry, a closet pantry, spacious Breakfast area and is completely open to the Family for easy entertaining. The Great room is centered around a cozy gas fireplace with dentil style mantle with alcove for your television. A guest Bedroom can be found on the main level along with a convenient powder room. Upstairs you’ll find the spacious Master Suite with trey ceiling. The Master Bath has dual sinks, garden tub, separate shower and a walk-in closet! Two additional Bedrooms, a HUGE Bonus Room, centrally located Hall Bath and Laundry Room can also be found on the second level of this beautiful home. This Rodgers Mill home is located on a large cul-de-sac lot with great curb appeal, an enclosed rear patio and an attached 2-car Garage with remote access. Rogers Mill is zoned for District 5 schools and offers great community amenities including sidewalks, walking paths, basketball court, children’s playground and an Olympic size swimming pool that features a pavilion with wood burning fireplace!
Location
State SC
County Spartanburg
Area 033
Rooms
Basement None
Interior
Interior Features High Ceilings, Ceiling Fan(s), Ceiling Cathedral/Vaulted, Tray Ceiling(s), Granite Counters, Open Floorplan, Tub Garden, Walk-In Closet(s), Pantry
Heating Forced Air, Natural Gas
Cooling Central Air, Electric
Flooring Carpet, Vinyl
Fireplaces Number 1
Fireplaces Type Gas Log
Fireplace Yes
Appliance Dishwasher, Disposal, Refrigerator, Electric Oven, Free-Standing Electric Range, Gas Water Heater
Laundry 2nd Floor, Walk-in, Laundry Room
Exterior
Garage Attached, Paved, Garage Door Opener
Garage Spaces 2.0
Community Features Common Areas, Recreational Path, Playground, Pool, Sidewalks
Utilities Available Cable Available
Roof Type Architectural
Parking Type Attached, Paved, Garage Door Opener
Garage Yes
Building
Lot Description 1/2 Acre or Less
Story 2
Foundation Slab
Sewer Public Sewer
Water Public, SJWD
Architectural Style Traditional
Schools
Elementary Schools Abner Creek
Middle Schools Florence Chapel
High Schools James F. Byrnes
Others
HOA Fee Include None
Read Less Info
Want to know what your home might be worth? Contact us for a FREE valuation!

Our team is ready to help you sell your home for the highest possible price ASAP
Bought with Home Link Realty
GET MORE INFORMATION

Michael Skillin
Broker Associate | License ID: 39180
Broker Associate License ID: 39180



