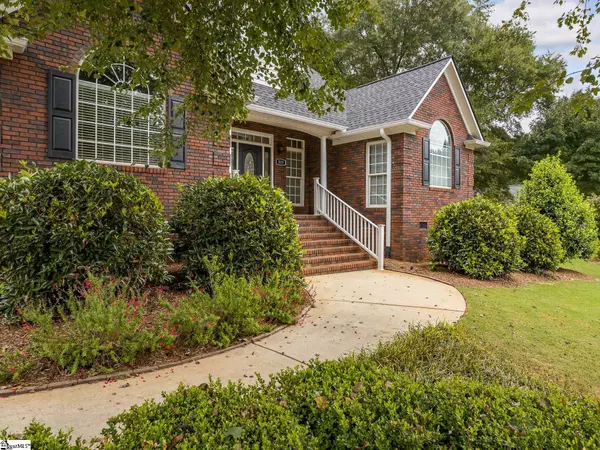For more information regarding the value of a property, please contact us for a free consultation.
Key Details
Sold Price $370,000
Property Type Single Family Home
Sub Type Single Family Residence
Listing Status Sold
Purchase Type For Sale
Square Footage 2,601 sqft
Price per Sqft $142
Subdivision Other
MLS Listing ID 1454737
Sold Date 10/28/21
Style Traditional
Bedrooms 3
Full Baths 3
HOA Fees $33/ann
HOA Y/N yes
Year Built 2001
Annual Tax Amount $1,856
Lot Size 0.460 Acres
Property Description
All brick custom-built 3 bedroom with 3 full bath home you've been dreaming of!! This home has a split bedroom design, and a Bonus Room w/private bath and closet that can be used for a 4th bedroom. You will appreciate the extra custom details upon entering the foyer. The Great Room features a beautiful detailed trimmed wood mantle w/gas logs, hardwood flooring and raised ceiling. The Formal Dining Room has custom molding as well as crown molding. You will fall in love with the open Kitchen that offers lots of granite countertops, subway tile back splash, under and above cabinet lighting and bar area with adjoining breakfast area. The Master Suite is a must-see. It has a trey ceiling and walk-in closet. The Master Bath features a double vanity, jetted tub, separate shower and ceramic floor. There are many large windows, providing lots of natural light. Spend your evenings on the screened-in porch that overlooks the fenced back yard. This home is nestled on a .46 acre corner lot of a 2 cul-de-sac street in the Sterling Estates neighborhood. Sterling Estates is a conveniently located neighborhood with clubhouse and junior Olympic-sized pool. Close to restaurants and shopping and just minutes from I-85. Call to schedule your private showing today!
Location
State SC
County Spartanburg
Area 033
Rooms
Basement None
Interior
Interior Features Bookcases, High Ceilings, Ceiling Fan(s), Ceiling Cathedral/Vaulted, Ceiling Smooth, Tray Ceiling(s), Granite Counters, Walk-In Closet(s), Split Floor Plan
Heating Electric, Forced Air, Multi-Units, Natural Gas
Cooling Central Air, Electric, Multi Units
Flooring Carpet, Ceramic Tile, Wood, Vinyl
Fireplaces Number 1
Fireplaces Type Gas Log, Ventless
Fireplace Yes
Appliance Cooktop, Dishwasher, Disposal, Self Cleaning Oven, Range, Microwave, Gas Water Heater
Laundry Sink, 1st Floor, Walk-in, Gas Dryer Hookup, Laundry Room
Exterior
Garage Attached, Paved, Garage Door Opener, Side/Rear Entry
Garage Spaces 2.0
Fence Fenced
Community Features Clubhouse, Common Areas, Pool
Utilities Available Underground Utilities, Cable Available
Roof Type Architectural
Parking Type Attached, Paved, Garage Door Opener, Side/Rear Entry
Garage Yes
Building
Lot Description 1/2 Acre or Less, Corner Lot, Cul-De-Sac, Few Trees
Story 1
Foundation Crawl Space
Sewer Public Sewer
Water Public, SWS
Architectural Style Traditional
Schools
Elementary Schools Boilings Spring
Middle Schools Boiling Springs
High Schools Boiling Springs
Others
HOA Fee Include None
Acceptable Financing USDA Loan
Listing Terms USDA Loan
Read Less Info
Want to know what your home might be worth? Contact us for a FREE valuation!

Our team is ready to help you sell your home for the highest possible price ASAP
Bought with Non MLS
GET MORE INFORMATION

Michael Skillin
Broker Associate | License ID: 39180
Broker Associate License ID: 39180



