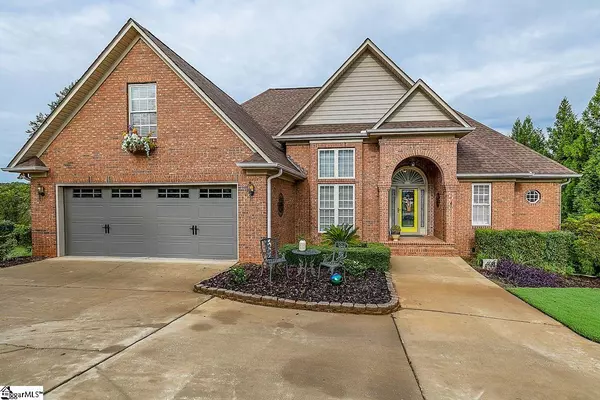For more information regarding the value of a property, please contact us for a free consultation.
Key Details
Sold Price $345,000
Property Type Single Family Home
Sub Type Single Family Residence
Listing Status Sold
Purchase Type For Sale
Square Footage 1,988 sqft
Price per Sqft $173
Subdivision Cedar Bluff
MLS Listing ID 1454999
Sold Date 10/25/21
Style Ranch, Traditional
Bedrooms 3
Full Baths 2
HOA Fees $18/ann
HOA Y/N yes
Year Built 2001
Annual Tax Amount $1,235
Lot Size 0.400 Acres
Property Description
Custom Built, all brick, lushly landscaped 3-bedroom 2 bath home in Cedar Bluff subdivision is waiting for you! As you arrive, you will notice all the details from the well-maintained landscaping to the finishing touches inside! As you enter the warm & inviting home you will be amazed with the 13ft+ ceiling in the foyer. The gorgeous Formal Dining is located on the left of the foyer and features detailed molding and columns. The Great Room, with gas log fireplace, is large and open, which is great for entertaining. This outstanding floor plan continues with a fantastic kitchen with large stainless sink, gas cook top, stainless appliances including dishwasher, microwave, and refrigerator! Counter & cabinet space is abundant in this home! The kitchen is a cooks dream and showcases custom cabinetry, solid-surface countertops, and pretty breakfast area which flows into the sunroom and overlooks the private, professionally manicured back yard. Off the sunroom is the roomy screened in porch area with tile floors and lots of space to entertain, and large deck for grilling or enjoying an evening by the fire pit. Don’t miss the split bedroom floor plan with inviting master bedroom with new carpet, completely remodeled master bathroom with double vanity and large tile shower. Be sure to peek into the professionally organized walk – in closets! On the other side of the kitchen is another full bathroom and 2 additional bedrooms / office space! Cabinetry in the office conveys with the sale of the home. The laundry room contains newer Bosch Washer and Dryer, which also convey with the sale of the home. Pantry closets feature pull out drawers. Upstairs the bonus room can be used as a 4th bedroom or recreation room. A built-in sink makes it perfect for a spare bedroom as well! The garage has ample storage, new hot water heater, and epoxy flooring. Make your appointment to see this home today!
Location
State SC
County Spartanburg
Area 033
Rooms
Basement None
Interior
Interior Features High Ceilings, Ceiling Fan(s), Ceiling Blown, Ceiling Cathedral/Vaulted, Tray Ceiling(s), Central Vacuum, Countertops-Solid Surface, Open Floorplan, Walk-In Closet(s), Split Floor Plan, Pantry
Heating Forced Air, Natural Gas
Cooling Central Air, Electric
Flooring Carpet, Ceramic Tile, Wood, Vinyl
Fireplaces Number 1
Fireplaces Type Gas Log, Ventless
Fireplace Yes
Appliance Dishwasher, Disposal, Dryer, Free-Standing Gas Range, Refrigerator, Washer, Gas Oven, Microwave, Gas Water Heater
Laundry 1st Floor, Laundry Room
Exterior
Garage Attached, Circular Driveway, Paved, Garage Door Opener
Garage Spaces 2.0
Community Features Common Areas, Street Lights
Utilities Available Cable Available
Roof Type Architectural
Parking Type Attached, Circular Driveway, Paved, Garage Door Opener
Garage Yes
Building
Lot Description 1/2 Acre or Less, Cul-De-Sac, Sprklr In Grnd-Full Yard
Story 1
Foundation Crawl Space
Sewer Public Sewer
Water Public, SJWD
Architectural Style Ranch, Traditional
Schools
Elementary Schools Anderson Mill
Middle Schools Rp Dawkins
High Schools Dorman
Others
HOA Fee Include None
Read Less Info
Want to know what your home might be worth? Contact us for a FREE valuation!

Our team is ready to help you sell your home for the highest possible price ASAP
Bought with The Ponce Realty Group LLC 3
GET MORE INFORMATION

Michael Skillin
Broker Associate | License ID: 39180
Broker Associate License ID: 39180



