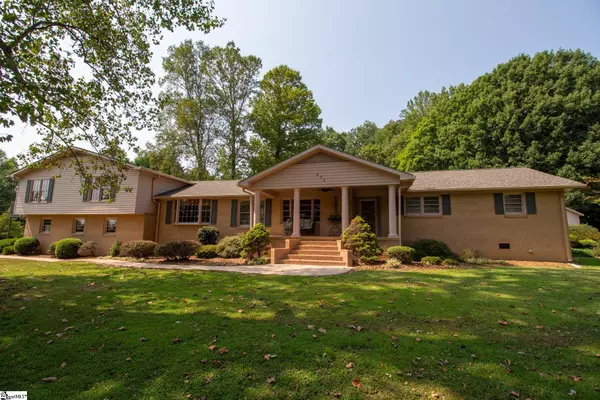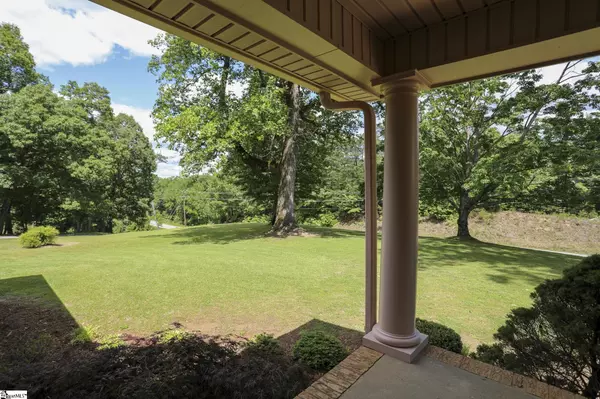For more information regarding the value of a property, please contact us for a free consultation.
Key Details
Sold Price $715,000
Property Type Single Family Home
Sub Type Single Family Residence
Listing Status Sold
Purchase Type For Sale
Square Footage 3,189 sqft
Price per Sqft $224
Subdivision None
MLS Listing ID 1454646
Sold Date 03/25/22
Style Traditional
Bedrooms 4
Full Baths 4
HOA Y/N no
Annual Tax Amount $961
Lot Size 5.000 Acres
Property Description
Nearly 5 unrestricted acres of remarkable property is a refuge from the hustle and bustle of daily life! Whether you are looking for a sprawling gorgeous setting, a possible equestrian property, or an optimal place for serenity and beautiful scenery afforded by the Carolinas, you’ve just found it! Located in Greenville County just minutes from the award winning downtowns and main streets of Landrum, Traveler’s Rest, Greenville and Greer, each with their own unique eateries, boutiques, and modern conveniences. Plenty of space at the main residence for entertaining family and friends. Most guests follow the beautiful brick walkway to the backdoor which opens up into the lovely family room. Winters are great here. The living room fireplace is woodburning and the family room fireplace has gas logs, but if converted back to woodburning again, there is no need to go outside for firewood during winter months. Just fill the wood box with firewood outside, unlock and retrieve wood from the inside. Just a few steps away from the family room there awaits a very large private master suite wing. Within this private space there are two spacious walk-in closets, one of which has a dumbwaiter for sending dirty clothes straight to the laundry room. Adjoining the master bedroom is a spacious master bath with an oversized jetted tub, separate shower, double vanities, lots of counterspace, and a separate makeup vanity. From the sitting area of the master, walk through the French Doors to enjoy the beautiful view from the deck that overlooks the manicured grounds with rolling green hills, beautiful trees, blooming rhododendrons, dogwoods, azaleas and so much more. Private office with large walk-in closet and built-in bookcases just around the corner from the master bedroom. Adjacent the family room is a large breakfast room and remodeled kitchen with granite countertops, island, undercounter lighting, stainless appliances, newly replaced refrigerator, Jenn Air stove, double ovens, along with a kitchen window over the sink that looks out onto the grounds at the back of the home. Open the French Doors from the kitchen to the large Dining Room with built-in china cabinet and extra storage, which flows into the living room with a corner fireplace. If guests enter through the front door, they will walk down the winding walkway, leading up to the front steps and porch and enter through the front door into the foyer which opens up into the living room and dining room. Down the hallway is another full bath, three additional bedrooms, all with beautiful hardwood floors, and one of which can be used as an additional master bedroom and bath suite. An oversized garage includes a heated and cooled bathroom with shower, storage cabinets and two yard doors to easily access the side or the back of the home. Upon entering the home from the garage is a spacious laundry room with large sink, a dumbwaiter to send clean clothes up to the master suite, more storage and plenty of room for an additional freezer or two. Back outside, storage abounds! Two meandering driveways; one to the main residence and one to a huge 45 x 30 building with workshop, 20’ ceilings, concrete floors, electric, and 18 ft and 8 ft garage doors. Great storage for an RV, multiple cars, ATV, mowers, and toys. Two storage sheds are located on the property as well. One shed is currently being used as a potting shed and both have lots of storage. The owner says at certain times of the year from the top the high point of land behind the home, you can see Glassy, Greenville and Spartanburg. Honorable mentions include new roof, gutter guards, bountiful storage, and upgraded plumbing. This beautiful oasis will not last long. Property zoned for highly desired Blue Ridge Schools!
Location
State SC
County Greenville
Area 013
Rooms
Basement None
Interior
Interior Features Bookcases, Ceiling Fan(s), Granite Counters, Open Floorplan, Walk-In Closet(s), Split Floor Plan, Dual Master Bedrooms, Pantry
Heating Electric, Forced Air, Multi-Units
Cooling Central Air, Electric, Multi Units
Flooring Carpet, Ceramic Tile, Wood, Laminate
Fireplaces Number 2
Fireplaces Type Gas Log
Fireplace Yes
Appliance Dishwasher, Disposal, Self Cleaning Oven, Oven, Refrigerator, Electric Cooktop, Electric Oven, Double Oven, Microwave, Electric Water Heater, Water Heater
Laundry Walk-in, Laundry Room
Exterior
Garage Attached, Parking Pad, Paved, Garage Door Opener, Side/Rear Entry, Workshop in Garage, Yard Door, Detached
Garage Spaces 2.0
Community Features None
View Y/N Yes
View Mountain(s)
Roof Type Architectural
Parking Type Attached, Parking Pad, Paved, Garage Door Opener, Side/Rear Entry, Workshop in Garage, Yard Door, Detached
Garage Yes
Building
Lot Description 2 - 5 Acres, Sloped, Few Trees
Story 1
Foundation Crawl Space
Sewer Septic Tank
Water Well
Architectural Style Traditional
Schools
Elementary Schools Tigerville
Middle Schools Blue Ridge
High Schools Blue Ridge
Others
HOA Fee Include None
Read Less Info
Want to know what your home might be worth? Contact us for a FREE valuation!

Our team is ready to help you sell your home for the highest possible price ASAP
Bought with Beverly-Hanks & Associates
GET MORE INFORMATION

Michael Skillin
Broker Associate | License ID: 39180
Broker Associate License ID: 39180



