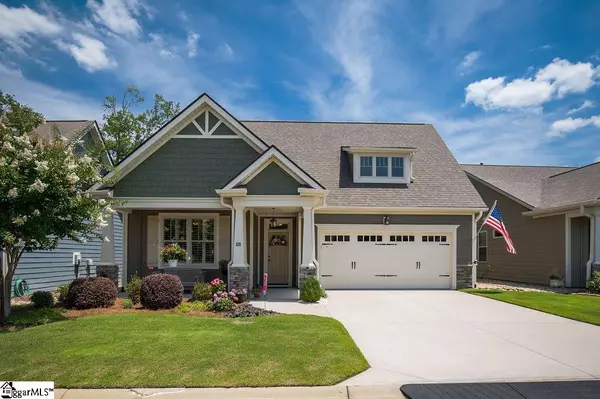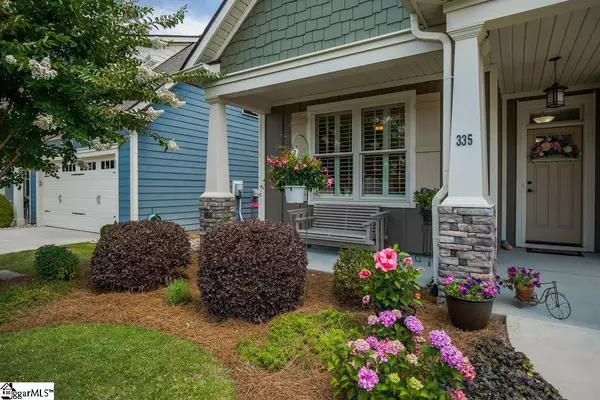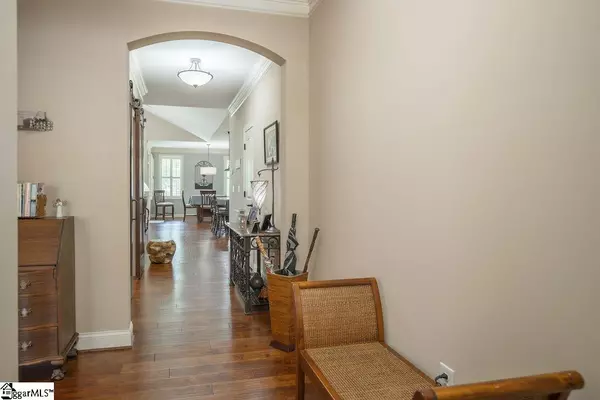For more information regarding the value of a property, please contact us for a free consultation.
Key Details
Sold Price $458,000
Property Type Single Family Home
Sub Type Single Family Residence
Listing Status Sold
Purchase Type For Sale
Square Footage 2,639 sqft
Price per Sqft $173
Subdivision Cottages At Harrison Bridge
MLS Listing ID 1455561
Sold Date 11/04/21
Style Bungalow, Craftsman
Bedrooms 3
Full Baths 2
HOA Fees $155/mo
HOA Y/N yes
Year Built 2016
Annual Tax Amount $2,032
Lot Size 5,662 Sqft
Property Description
Located in one of the most convenient areas of Simpsonville, you will find all your needs right at your fingertips. Built by a family-owned custom builder, this low maintenance gated community provides many beautiful finishes and features. This phase includes access to the swimming pool and playground. Built in 2016, this home feels brand new and is move in ready. Situated at a bend in the rd allows for a nice setback. You are welcomed by a spacious covered front porch that presents a perfect space for relaxing. The engineered hard woods are pristine, and you will also find tile flooring in the bathrooms and laundry room. This deluxe kitchen with granite, tile backsplash, soft close drawers/doors, under cabinet lighting and stainless steel appliances seems to have everything on the “wish list”. including custom plantation shutters though out the lower level and blinds upstairs in the bonus room. The true split floor plan features a large walk-in laundry room with a utility sink and cabinets just down the hall from the master suite. The master features a large walk-in closet, double sinks, walk-in shower, and linen closet. Up the stairs is the HUGE bonus room that could also double as a bedroom complete with an oversized half bathroom that is plumbed and easily converted to a full bath. You have access to side attic space with a full size door. Moving to your outdoor space, you have an oversized fully enclosed covered porch complete with screens and windows for a three season room, and outside patio. Be sure to notice ample privacy from your neighbors. Construction plans were modified for the living space to bump out the wall where the fireplace is located. This home has a tankless water heater, updated light fixtures (most), and ALL LED bulbs.
Location
State SC
County Greenville
Area 041
Rooms
Basement None
Interior
Interior Features Bookcases, High Ceilings, Ceiling Fan(s), Ceiling Cathedral/Vaulted, Ceiling Smooth, Granite Counters, Open Floorplan, Pantry, Radon System
Heating Forced Air, Natural Gas
Cooling Central Air, Electric
Flooring Carpet, Ceramic Tile, Wood
Fireplaces Number 1
Fireplaces Type Gas Log
Fireplace Yes
Appliance Gas Cooktop, Dishwasher, Disposal, Free-Standing Gas Range, Self Cleaning Oven, Convection Oven, Gas Oven, Double Oven, Microwave, Tankless Water Heater
Laundry Sink, 1st Floor, Walk-in, Electric Dryer Hookup, Laundry Room
Exterior
Parking Features Attached, Paved, Key Pad Entry
Garage Spaces 2.0
Community Features Common Areas, Gated, Street Lights, Playground, Pool, Lawn Maintenance, Landscape Maintenance
Utilities Available Underground Utilities, Cable Available
Roof Type Architectural
Garage Yes
Building
Lot Description 1/2 Acre or Less, Sprklr In Grnd-Full Yard
Story 1
Foundation Slab
Sewer Public Sewer
Water Public, Greenville
Architectural Style Bungalow, Craftsman
Schools
Elementary Schools Fork Shoals
Middle Schools Woodmont
High Schools Woodmont
Others
HOA Fee Include None
Read Less Info
Want to know what your home might be worth? Contact us for a FREE valuation!

Our team is ready to help you sell your home for the highest possible price ASAP
Bought with RE/MAX Results Travelers Rest
GET MORE INFORMATION

Michael Skillin
Broker Associate | License ID: 39180
Broker Associate License ID: 39180



