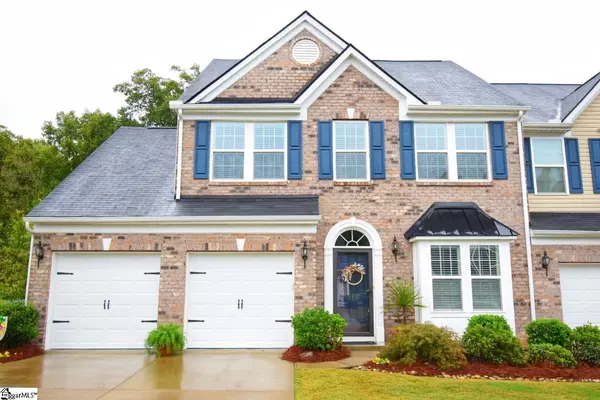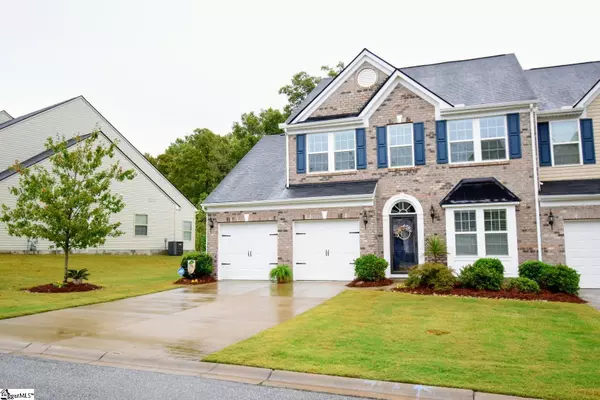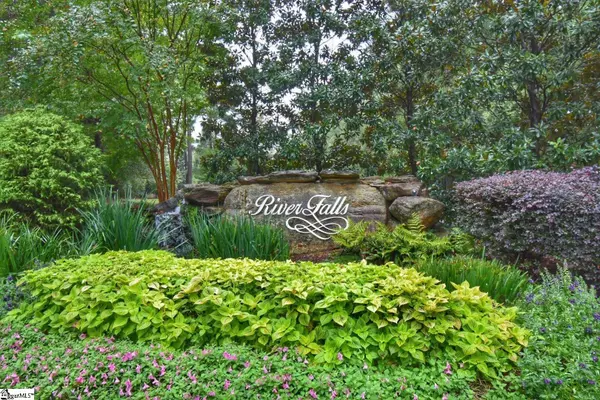For more information regarding the value of a property, please contact us for a free consultation.
Key Details
Sold Price $266,700
Property Type Townhouse
Sub Type Townhouse
Listing Status Sold
Purchase Type For Sale
Square Footage 2,443 sqft
Price per Sqft $109
Subdivision Townes At River Falls
MLS Listing ID 1456051
Sold Date 11/12/21
Style Traditional
Bedrooms 3
Full Baths 2
Half Baths 1
HOA Fees $157/mo
HOA Y/N yes
Annual Tax Amount $932
Lot Size 5,662 Sqft
Lot Dimensions 53 x 105 x 54 x 103
Property Description
Gorgeous, immaculately maintained townhome, located in "The Townes at River Falls" is waiting to be your "Home Sweet Home". As you enter the foyer the breakfast nook, open to the kitchen area, are to your right. Enjoy breakfast in your nook at your custom bar overlooking the kitchen and living areas. Complete with granite countertops, upgraded detailed cabinets, custom black splash, gas range, and pantry, you are sure to enjoy this kitchen. Hand-scraped hardwood floors flow throughout the main floor for seamless design as you walk into the greatroom with vaulted ceilings, and a gorgeous gas fireplace. The great room flows onto the screened in porch that overlooks a beautifully landscaped, fenced yard that backs up to a wooded area. If you prefer an open patio you will not be disappointed because this home has that also. The custom paved, well sized patio extends from the screened in porch, making entertaining a delight. The master suite is peacefully neutral with a large walk-in closet that boasts custom cabinetry, windows filling the room with natural light, and a beautiful tray ceiling and fan. The luxurious master bath completes this oasis with large double vanities, granite countertop, dual linen closets and enlarged 5' all tile shower with glass doors. A spacious laundry and half bath complete the first floor. As you move to the second floor a large loft area greets you. Large enough for many possibilities, loft area is conveniently near the large walk-in attic storage with full size door. The two upstairs bedrooms both have large walk-in closets and are bathed in natural light. The full bath is spacious with large sink/vanity, and linen closet storage. It's everything you could want in a virtually maintenance-free home in an ideal location between Greenville and Spartanburg, just minutes from I85, I26 and some of Upstate's best schools.
Location
State SC
County Spartanburg
Area 033
Rooms
Basement None
Interior
Interior Features High Ceilings, Ceiling Fan(s), Ceiling Cathedral/Vaulted, Ceiling Smooth, Tray Ceiling(s), Granite Counters, Walk-In Closet(s), Pantry
Heating Forced Air, Natural Gas
Cooling Central Air, Electric
Flooring Carpet, Ceramic Tile, Wood
Fireplaces Number 1
Fireplaces Type Gas Log
Fireplace Yes
Appliance Dishwasher, Disposal, Free-Standing Gas Range, Self Cleaning Oven, Refrigerator, Gas Oven, Microwave, Gas Water Heater
Laundry 1st Floor, Walk-in, Electric Dryer Hookup, Laundry Room
Exterior
Parking Features Attached, Paved, Key Pad Entry
Garage Spaces 2.0
Fence Fenced
Community Features Common Areas, Street Lights, Recreational Path, Pool, Lawn Maintenance
Utilities Available Cable Available
Roof Type Composition
Garage Yes
Building
Lot Description 1/2 Acre or Less, Few Trees
Story 2
Foundation Slab
Sewer Public Sewer
Water Public, SJWD
Architectural Style Traditional
Schools
Elementary Schools River Ridge
Middle Schools Florence Chapel
High Schools James F. Byrnes
Others
HOA Fee Include Common Area Ins., Maintenance Structure, Insurance, Maintenance Grounds, Pest Control, Pool, Street Lights, Trash, Termite Contract, Restrictive Covenants
Read Less Info
Want to know what your home might be worth? Contact us for a FREE valuation!

Our team is ready to help you sell your home for the highest possible price ASAP
Bought with Non MLS
GET MORE INFORMATION

Michael Skillin
Broker Associate | License ID: 39180
Broker Associate License ID: 39180



