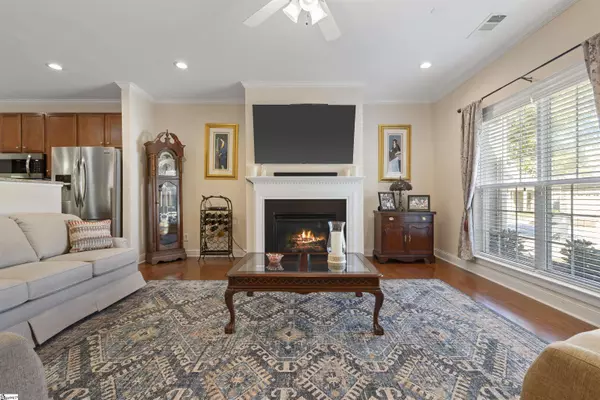For more information regarding the value of a property, please contact us for a free consultation.
Key Details
Sold Price $279,900
Property Type Condo
Sub Type Condominium
Listing Status Sold
Purchase Type For Sale
Square Footage 1,711 sqft
Price per Sqft $163
Subdivision Woodruff Crossing, The Townes At
MLS Listing ID 1455904
Sold Date 11/29/21
Style Traditional
Bedrooms 3
Full Baths 2
HOA Fees $241/mo
HOA Y/N yes
Year Built 2007
Annual Tax Amount $791
Lot Size 4,356 Sqft
Property Description
Move in ready 3 bedroom, 2 bath, one level end unit townhome with tons of updates sits in prime location in gated community. Tons of natural light. 3 inch hardwood floors throughout. 9 ft ceilings. Wainscoting and crown molding. Spacious kitchen opens to great room with ventless gas log fireplace. Chef's kitchen with upgraded 42-in cabinetry and added desk area. Large island with bar seating for three. Custom tile backsplash. Kitchen also opens to formal dining room with wings coating and leads to private covered screen porch through glass door. Fenced yard has paver patio area and easy access to sidewalk leading to neighborhood pool. All doors 36 inch wide throughout period 9 ft ceiling throughout. Hardwood flooring leads into master suite featuring walk-in closet with built-in shelving and spotlight master bathroom. Tile flooring. Garden tub walking in shower, double vanity. Two additional spacious bedrooms with carpet share hall bathroom with tile flooring, single vanity, and shower/tub combo. Spacious laundry room with tile flooring and built-in cabinets. Two car garage with workbench and epoxy flooring. Make your appointment today! This home will not last long!
Location
State SC
County Greenville
Area 032
Rooms
Basement None
Interior
Interior Features Ceiling Fan(s), Ceiling Smooth, Countertops-Solid Surface, Open Floorplan, Tub Garden, Walk-In Closet(s)
Heating Electric, Forced Air
Cooling Central Air, Electric
Flooring Carpet, Wood, Vinyl
Fireplaces Number 1
Fireplaces Type Gas Log
Fireplace Yes
Appliance Dishwasher, Disposal, Refrigerator, Electric Cooktop, Free-Standing Electric Range, Gas Water Heater
Laundry 1st Floor, Walk-in, Laundry Room
Exterior
Garage Attached, Paved, Garage Door Opener
Garage Spaces 2.0
Community Features Pool, Sidewalks
Utilities Available Underground Utilities, Cable Available
Roof Type Architectural
Parking Type Attached, Paved, Garage Door Opener
Garage Yes
Building
Lot Description Sprklr In Grnd-Partial Yd
Story 1
Foundation Slab
Sewer Public Sewer
Water Public, Greenville Water
Architectural Style Traditional
Schools
Elementary Schools Mauldin
Middle Schools Mauldin
High Schools Mauldin
Others
HOA Fee Include Maintenance Grounds, Pest Control, Pool, Security, Street Lights, Trash, Termite Contract
Read Less Info
Want to know what your home might be worth? Contact us for a FREE valuation!

Our team is ready to help you sell your home for the highest possible price ASAP
Bought with Better Homes & Gardens Young &
GET MORE INFORMATION

Michael Skillin
Broker Associate | License ID: 39180
Broker Associate License ID: 39180



